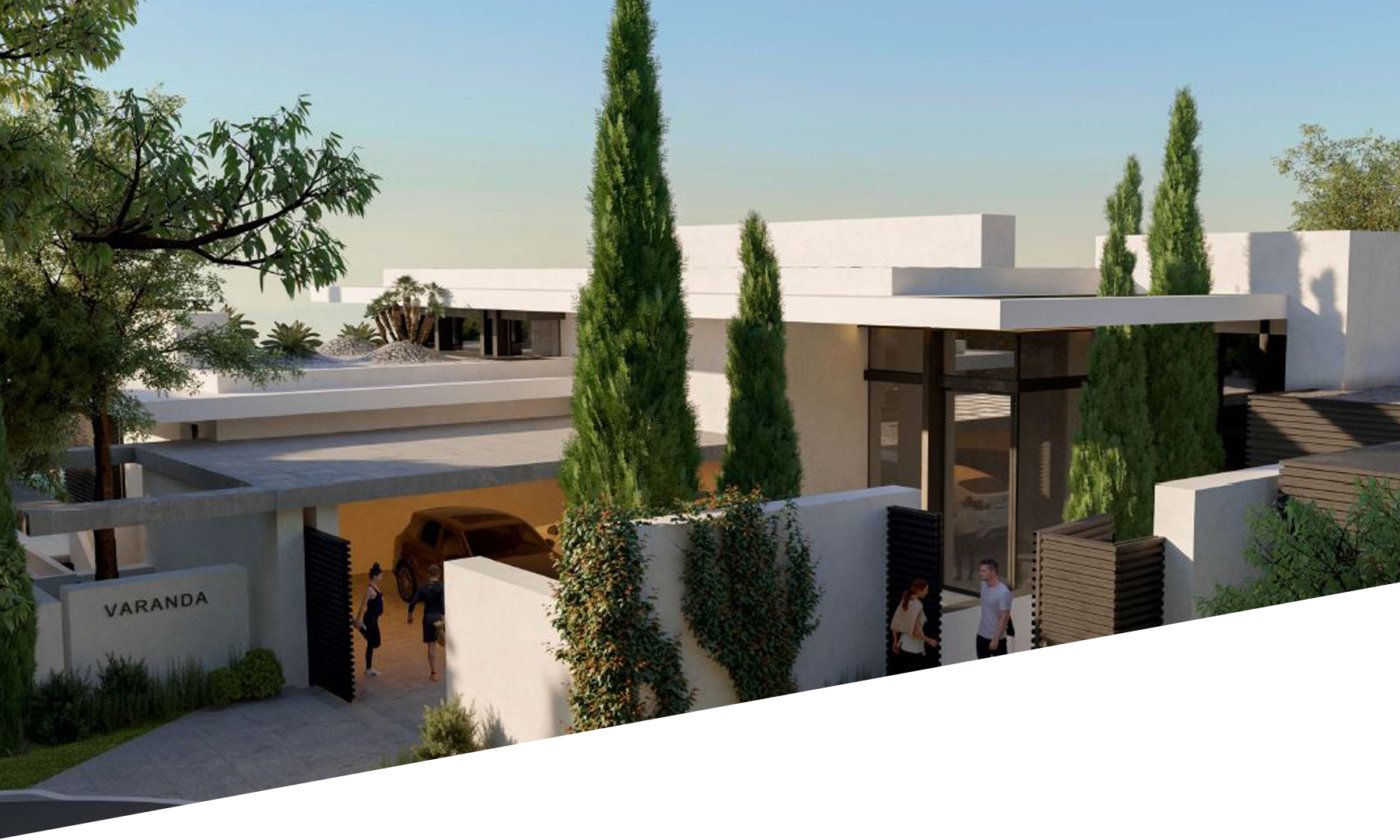
CASA VARANDA: thE HILLS villa nº 1
Within the project called “The Hills”, a private community of 12 luxury single-family villas located in the La Quinta urbanization, in Benahavís, we are building on plot 1 an isolated single-family house with a pool called “Casa Varanda” and today we show you the progress of the works.
Casa Varanda is a modern architectural piece designed by Tobal Arquitectos. It will be the largest villa in The Hills, since it has 1,785 m2 of plot and will have a total closed built area of 976.48 m2, distributed in 463.30 m2 in the underground basement and 513.18 m2 on the main floor. The house occupies an area of 592.12 m2 on the plot. Located at the end of the urbanization, the villa offers both privacy and magnificent views.
A pool of 78.44 m2 of water surface is projected on the outside of the house, where the pool area is connected to the outside living areas and is private and sunny.
It will have a large living room and four bedrooms on the main floor, including the large master bedroom with walking closet and master bathroom. In the underground basement, there will be two bedrooms, a gym and spa area which can be accessed from the garden and pool area.
By the entrance, there will be a large garage with capacity for 3 cars.
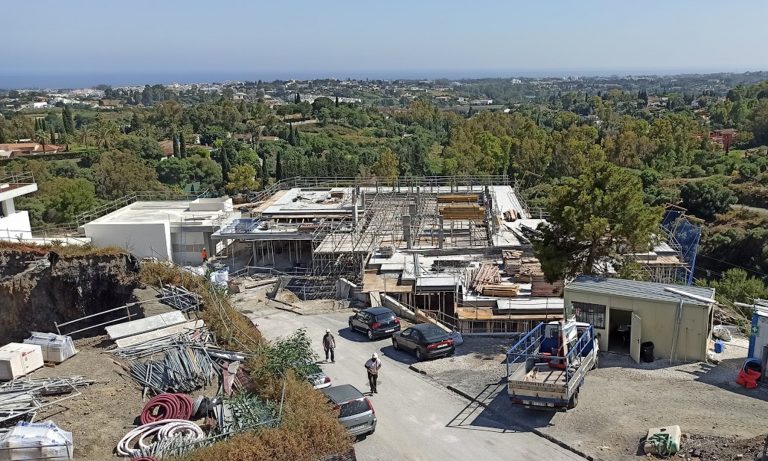
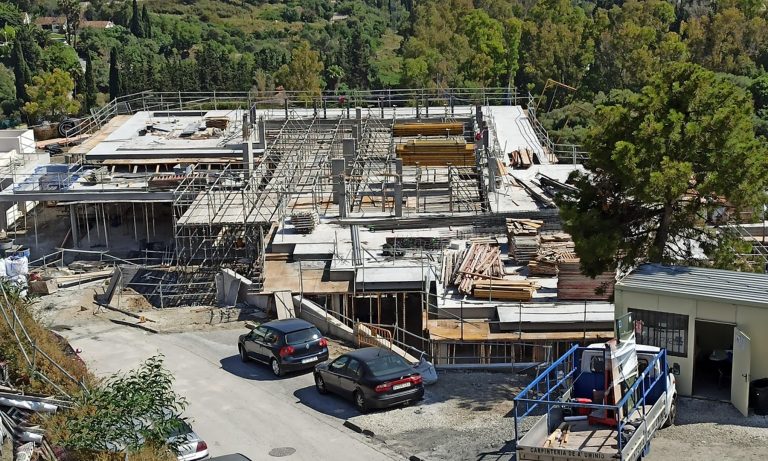
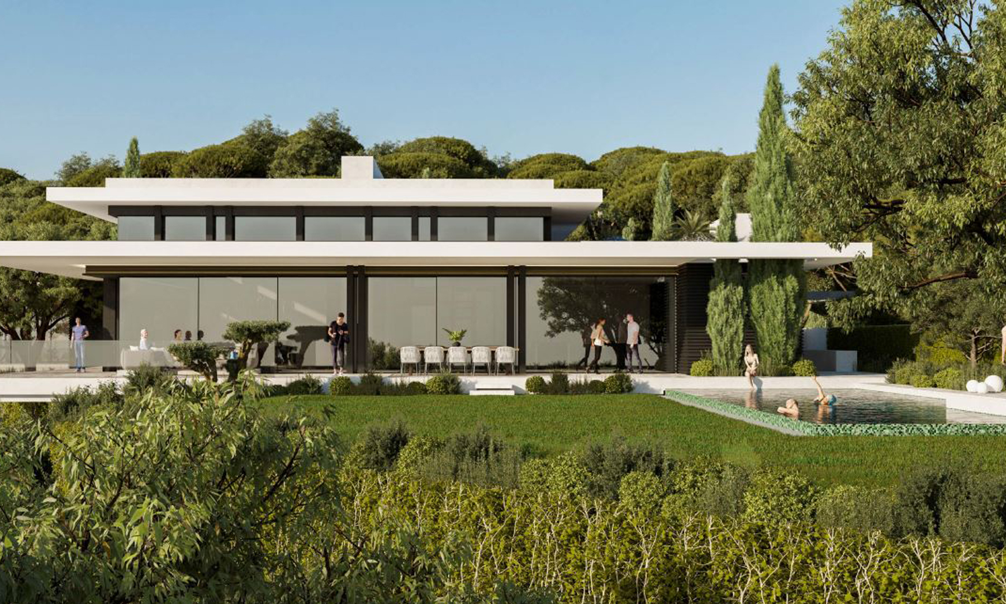
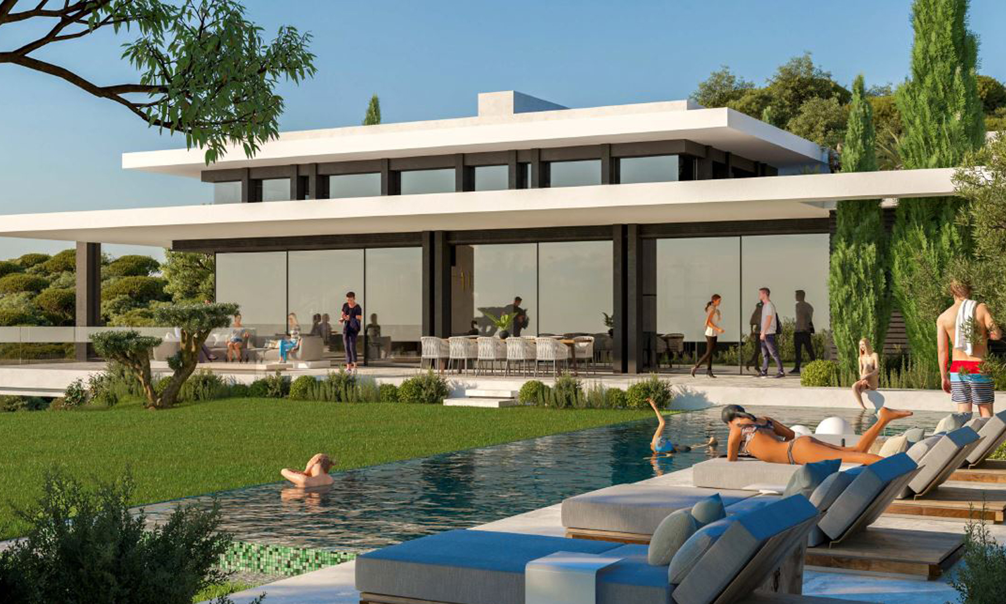
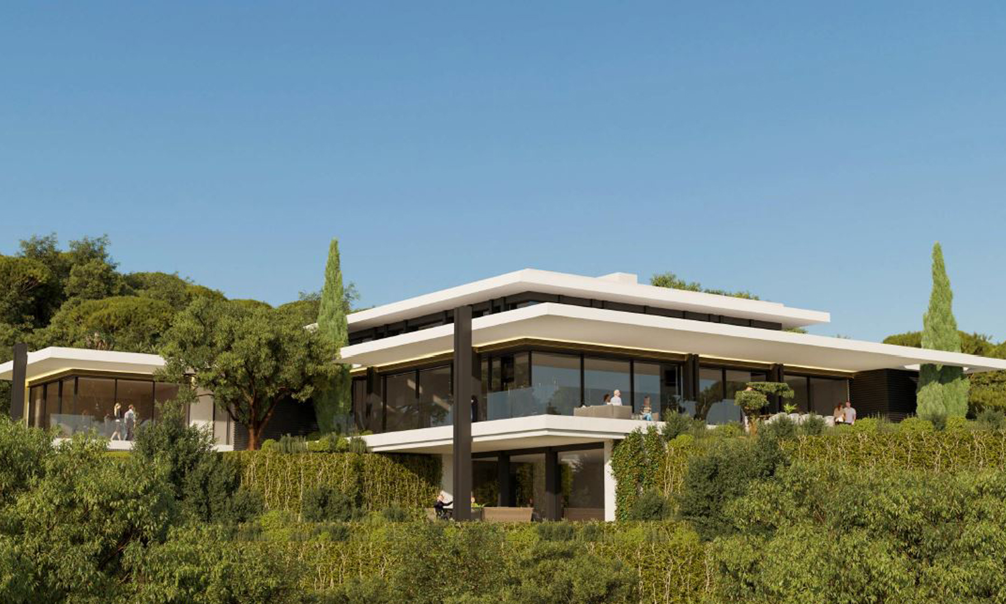
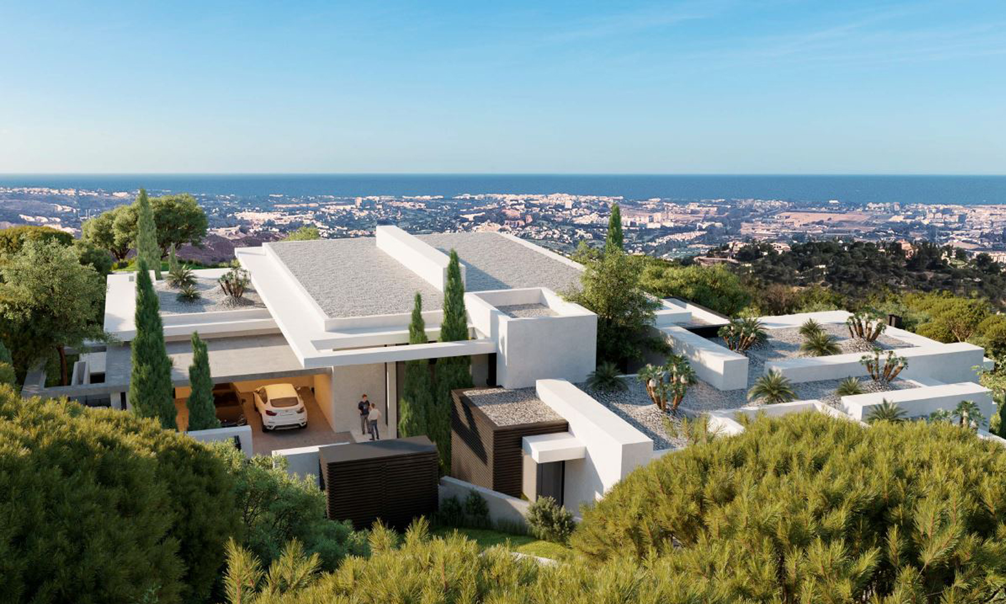
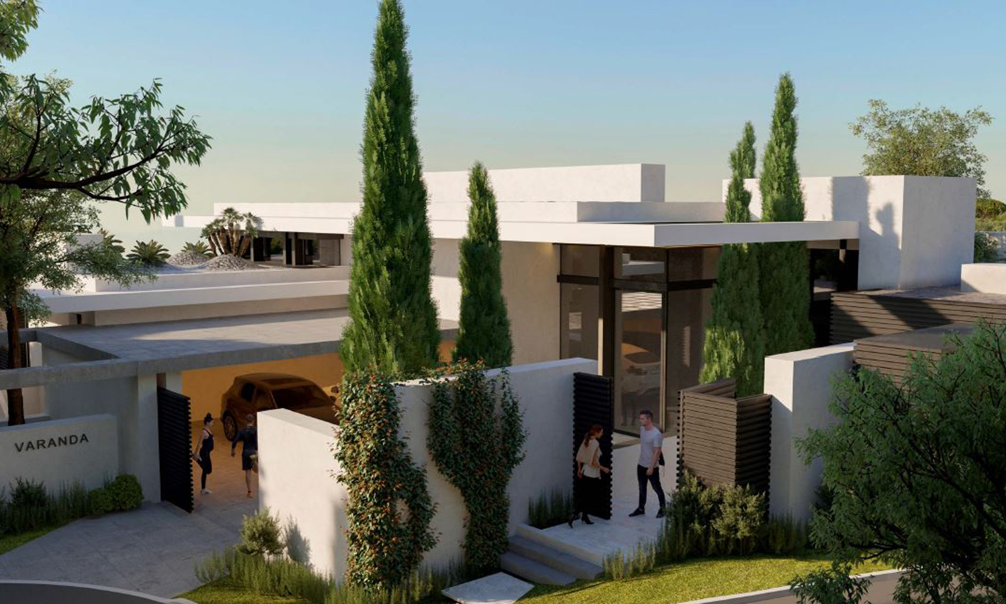
If you wish, you can get further information on the website of Casas Fintech:
https://www.casasfintech.com/ or on the phone +34 951607005
#BSolis #Projects #Marbella #Responsibility #Sustainability #BuildingLife #BuildingFuture