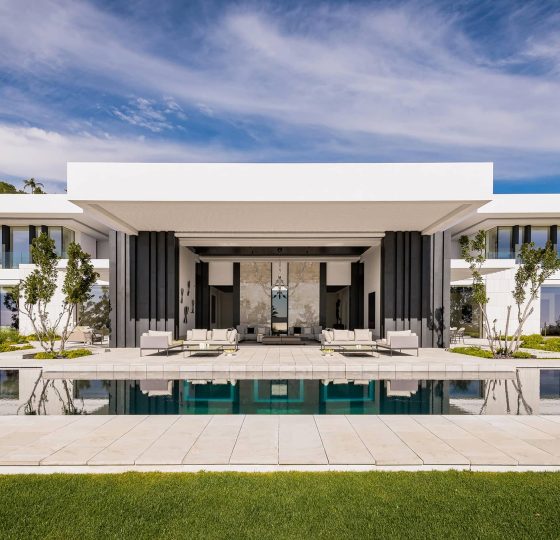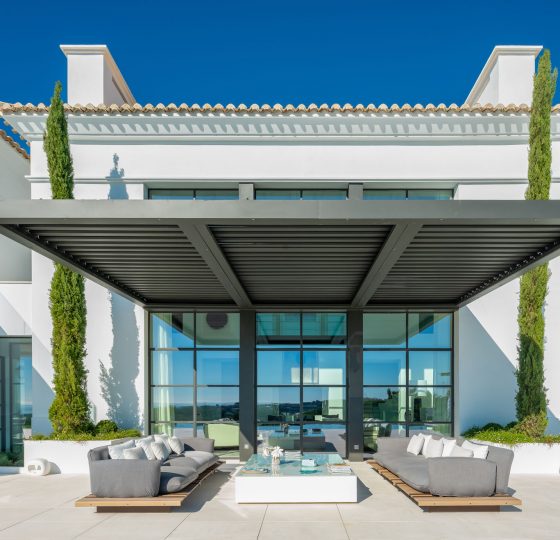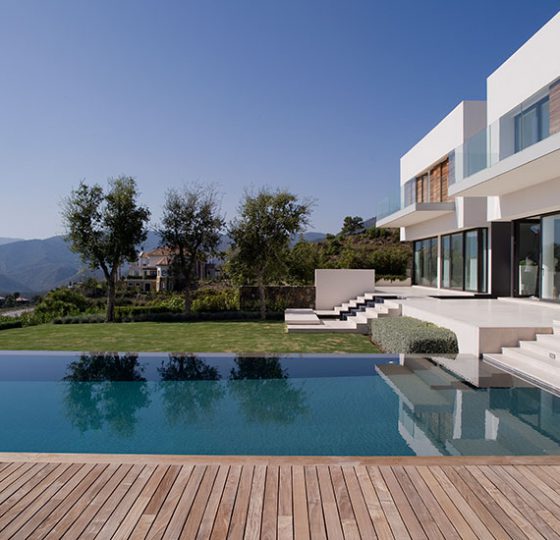Detached Single-family Dwelling Urb. Los Flamingos
Detached single-family dwelling
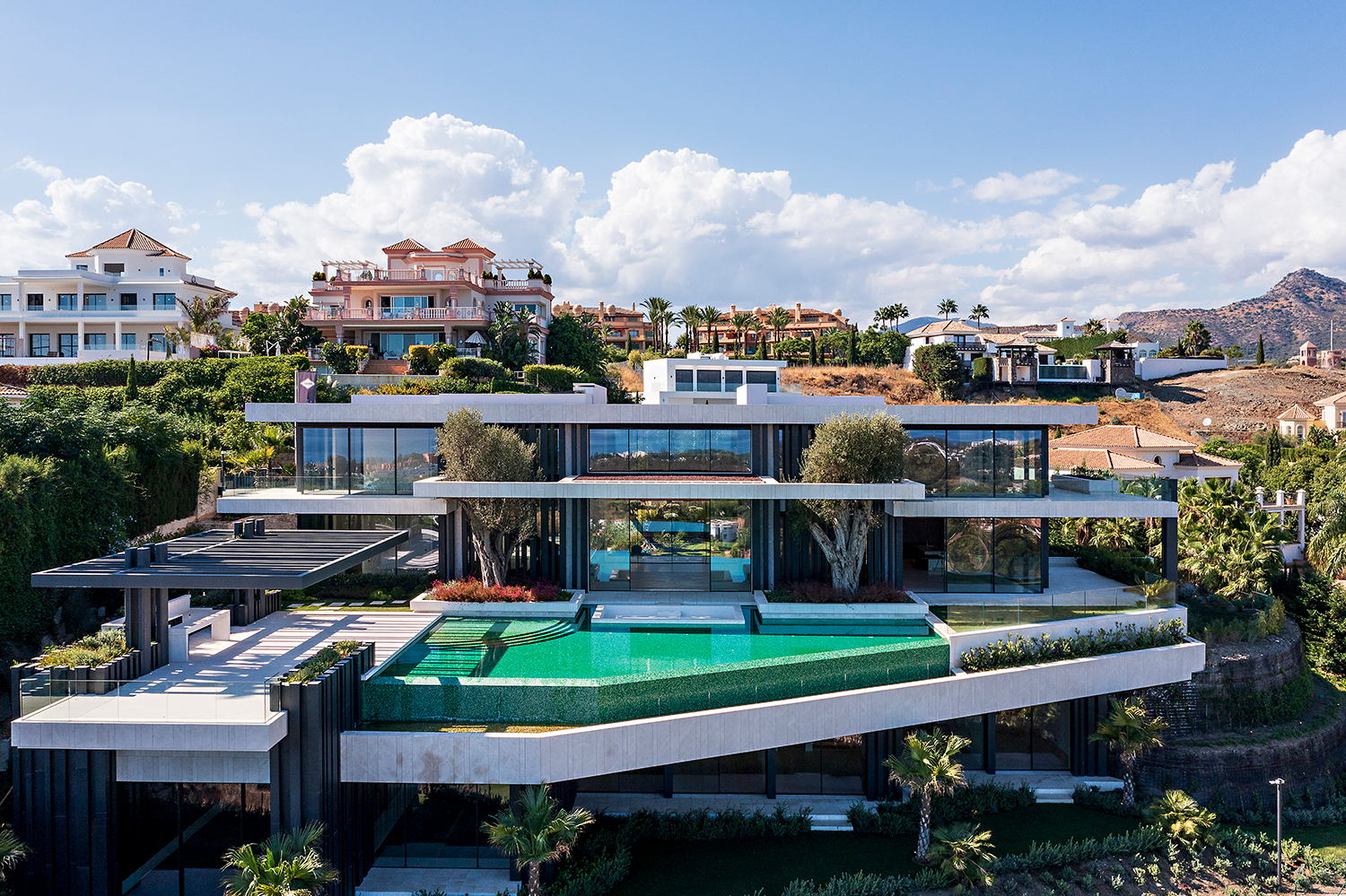
The dwelling consists of a plot of 3,223 m² and 2,470 m² of built area distributed over five floors: basement -3, -2 and -1, ground floor and upper floor. It has 7 secondary bedrooms with on-suite bathrooms, a master suite with two dressing rooms and separate bathrooms, a cinema room, lounges, two kitchens, a complete Spa with sauna, Turkish bath and footbath, gym, indoor and outdoor heated pools, elevator, garage for 4 vehicles and service house with 4 bedrooms, 2 bathrooms, kitchen and living room.
The ground floor level is accessed through an exterior staircase with a sheet of water, a waterfall and a large pivoting glass door. This level has 2 kitchens: one designed with a central island and another for service, 1 bedroom with an on-suite bathroom, main dining room, living room with gas fireplace, guest toilet, outdoor pool with pergola, barbecue and pool bathroom.
The main level has 1 bedroom with an on-suite bathroom and the master consists of two large dressing rooms with bathrooms.
On level -1 we find an interior garage for 4 vehicles, an air conditioning machine room and a storage room.
Level -2 has 5 guest bedrooms with on-suite bathrooms and dressing rooms, a games room, a TV room, a professional gym, a massage room, a sauna, a spa with a foot bath, a Turkish bath, an indoor heated pool, as well as a service.
On level -3 is located the machine room for air conditioning and purification of swimming pools, storage of drinking water and irrigation and pressure groups.
A highlight of the dwelling is its impressive spiral staircase in Premium Cream marble and a curved glass railing that connects all floors.
Regarding the exterior claddings, the ventilated façade stands out with imprint natural stone placed in parts with irregular formats and corrugated sheet metal cladding and metal pillars, huge windows with a minimalist profile, all motorized, as well as non-slip marble floating exterior floors on all its terraces.
The interior finishes with Premium Cream marble floors and cladding with irregular cutting of large formats, oak wood flooring placed in the shape of a Hungarian point, large walnut veneered wood carpentry and endless materials of the highest quality make that this house is so spectacular and exclusive.
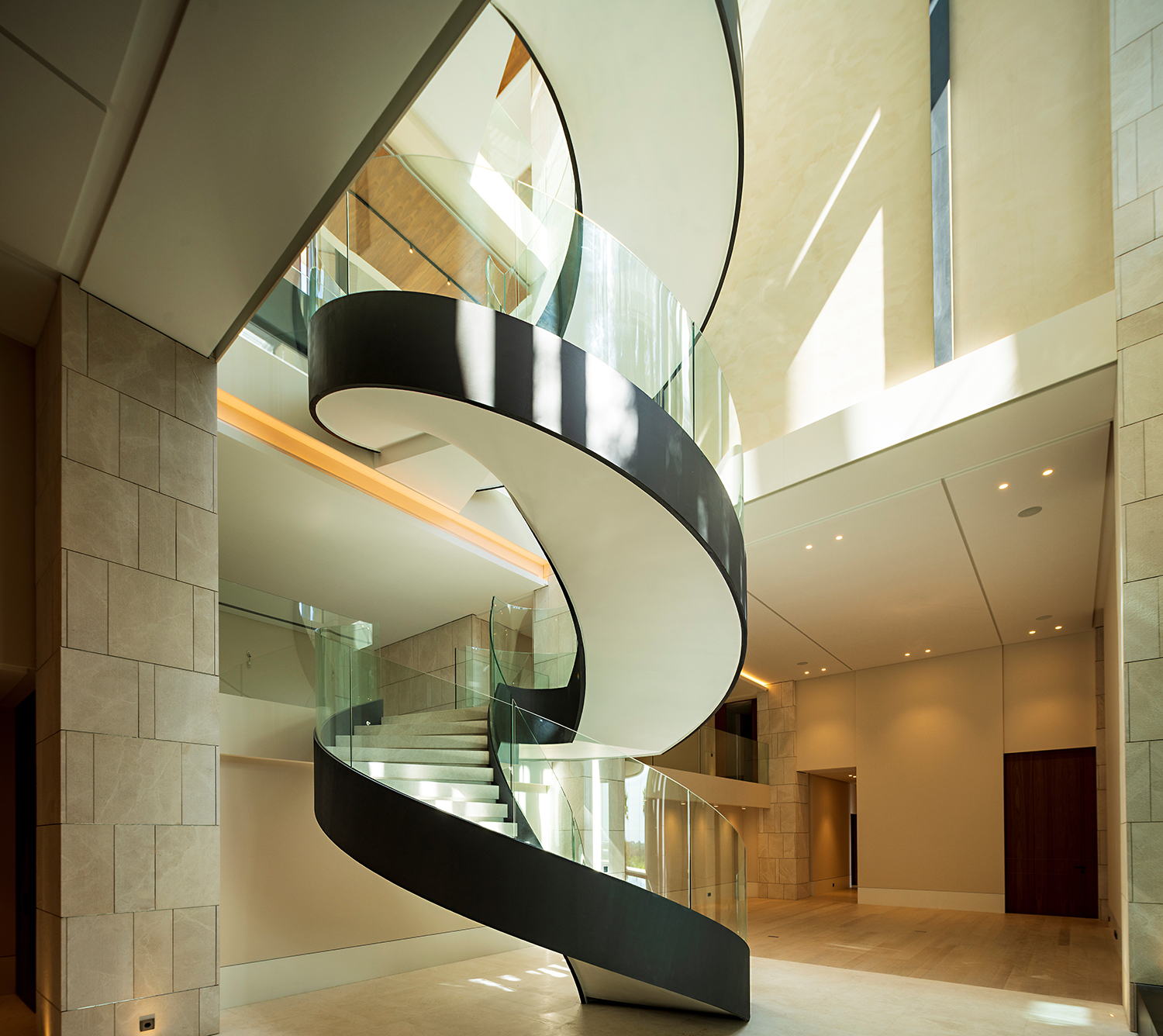
Housing type
Detached single-family dwelling
Description
Detached single-family dwelling in Urbanization Los Flamingos.
Property - Promoter
Private Client
Location
Los Flamingos housing development, Benahavís (Malaga province)
Project Management
Mr. Miguel Tobal Douek – Architect – Project Director
Mr. Diego Tobal Favelukes – Architect – Project Director
Mr. Manuel Germade Rodríguez – Building Engineer – Project Execution Director
Mr. Sergio Villena Ponsoda – Building Engineer – Project Execution Director
Construction years
2019 – 2021
Execution time
20 months




