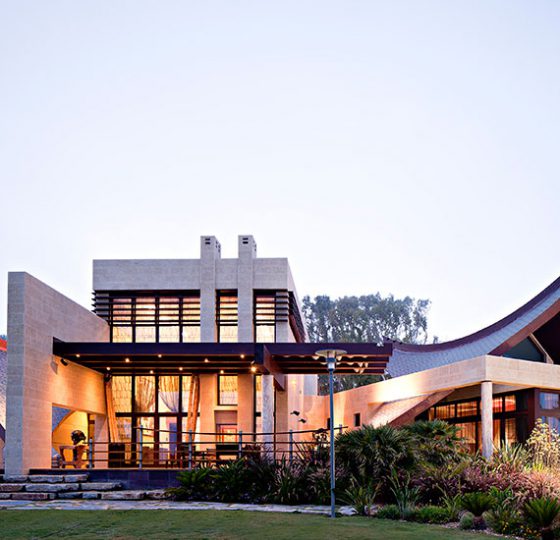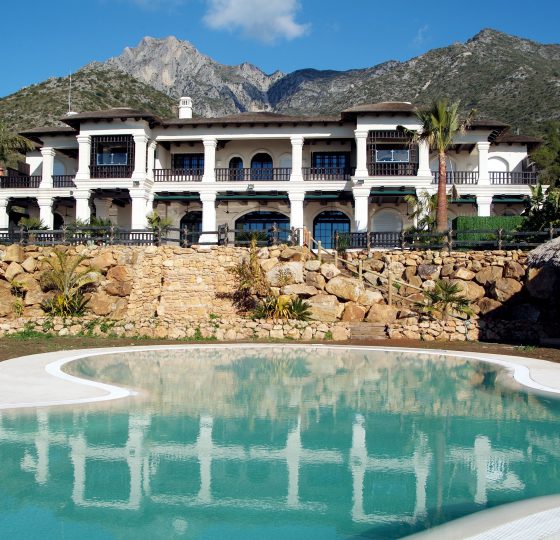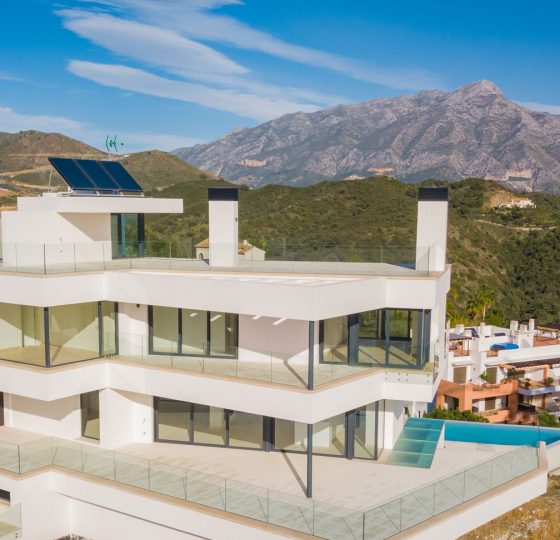La Cerquilla Housing Development
Detached single family dwelling
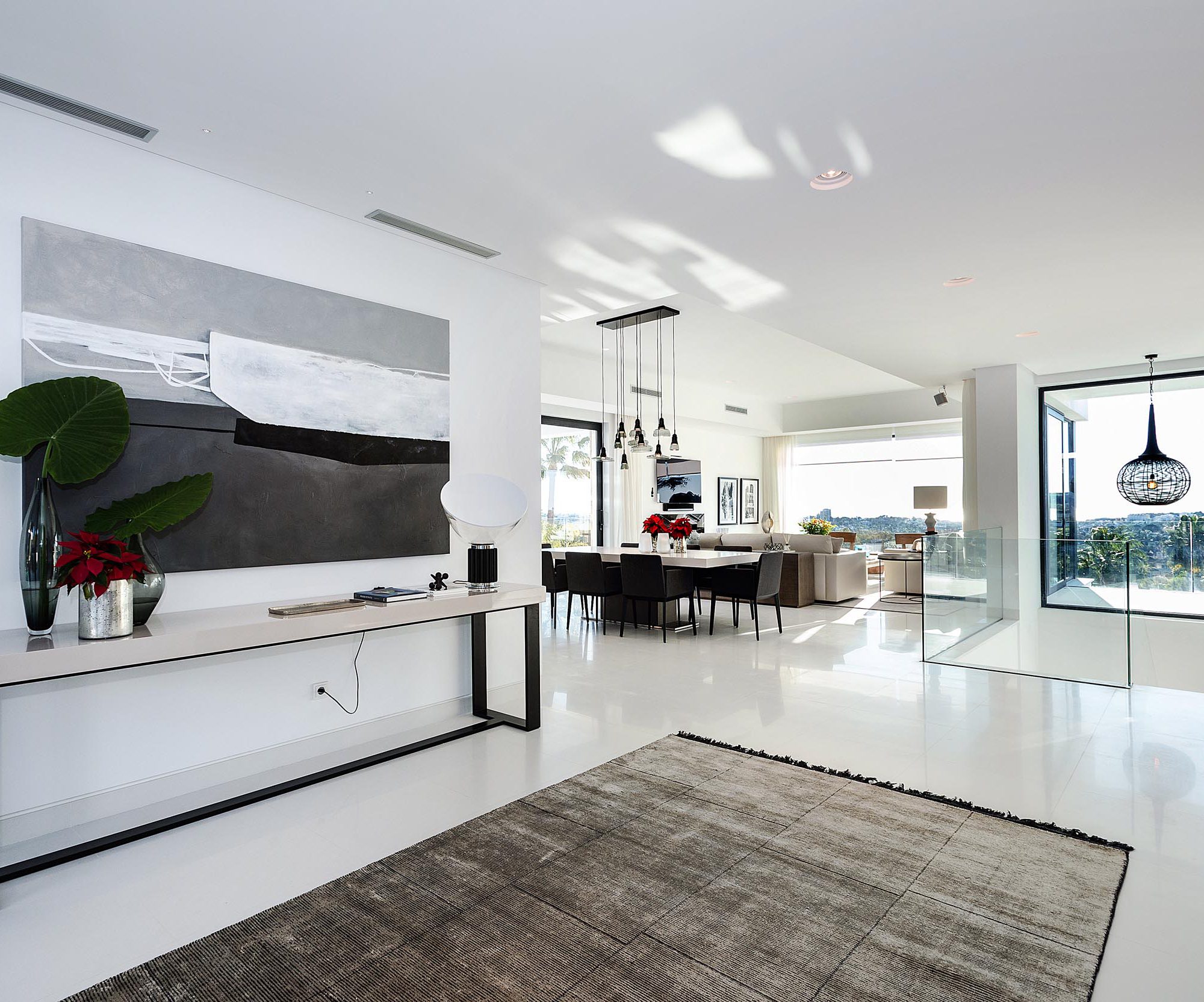
A single family dwelling predesigned from the stage when the project is drawn up according to the owner's wishes.
Façade with external coating in lime mortar plaster, micro-marble floor tiling and facing, rooms with two-layer flooring, premium level smart home automation facilities and insulation of surround finishes at above levels required by legislation. Exteriors with overflow pool and landscaped garden.
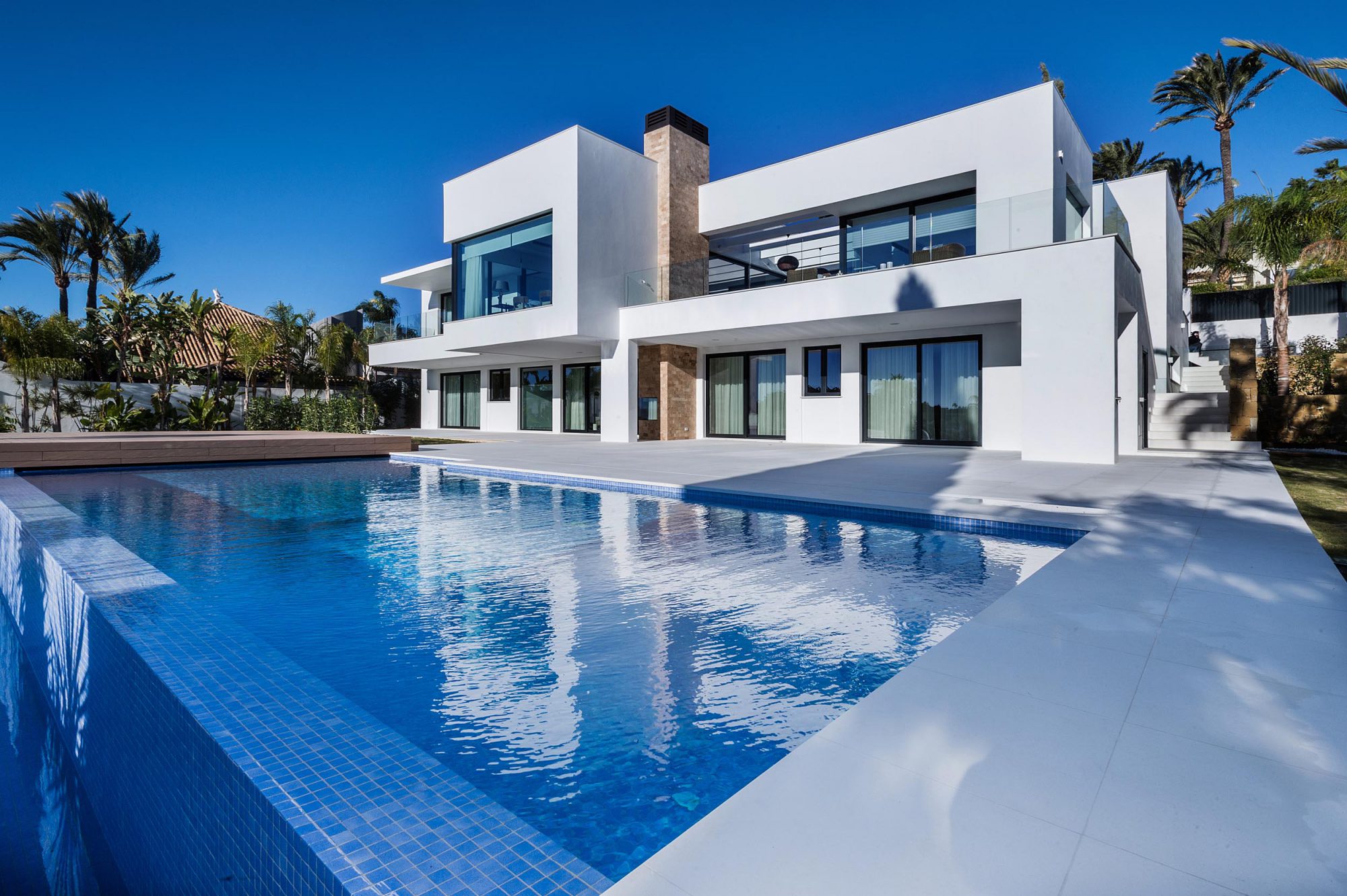
Other data
Housing type
Detached single family dwelling
Description
Single family dwelling in La Cerquilla Housing Development
Property - Promoter
Private Client
Location
La Cerquilla Housing Development, Nueva Andalucía (Marbella)
Project Management
Architect and Project Manager: Mr. Ernesto Palanco Bührlen
Building Engineer and Site Manager: Mr. José Bernardo Aguilar Mancebo
Construction years
2016 – 2017
Execution time
14 months




