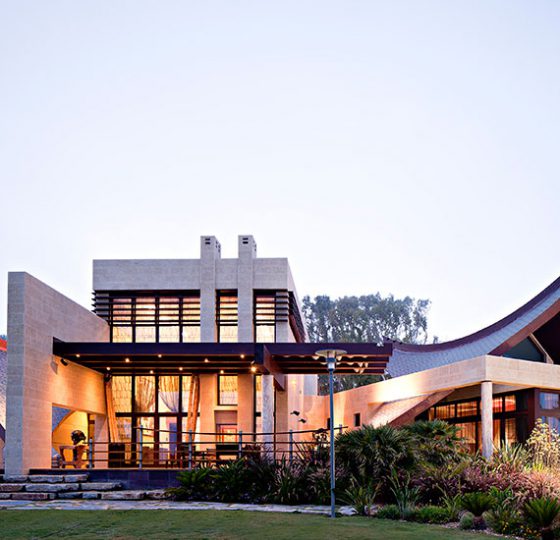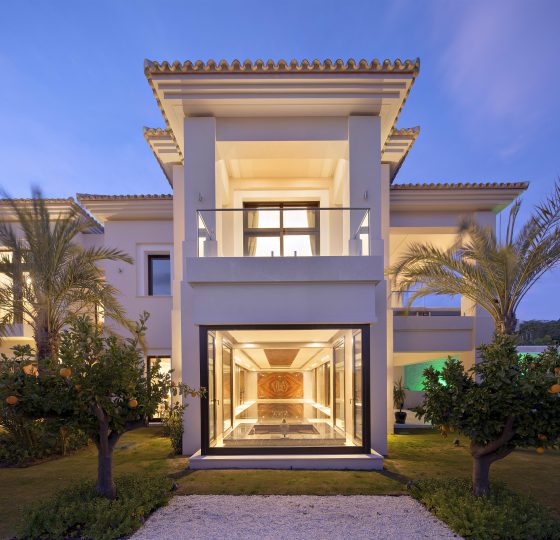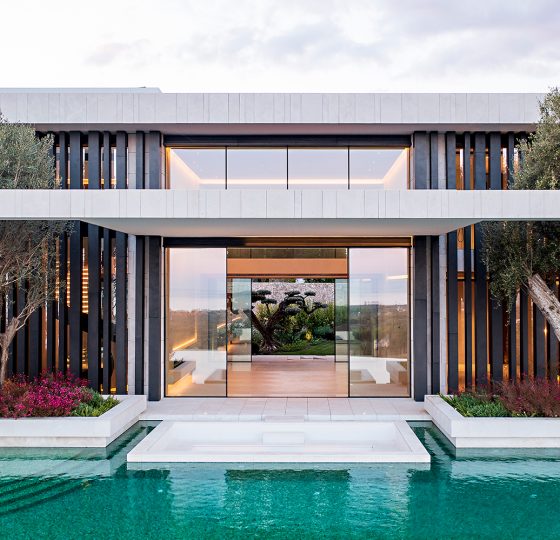Sierra Blanca Housing Development
Detached single family dwelling
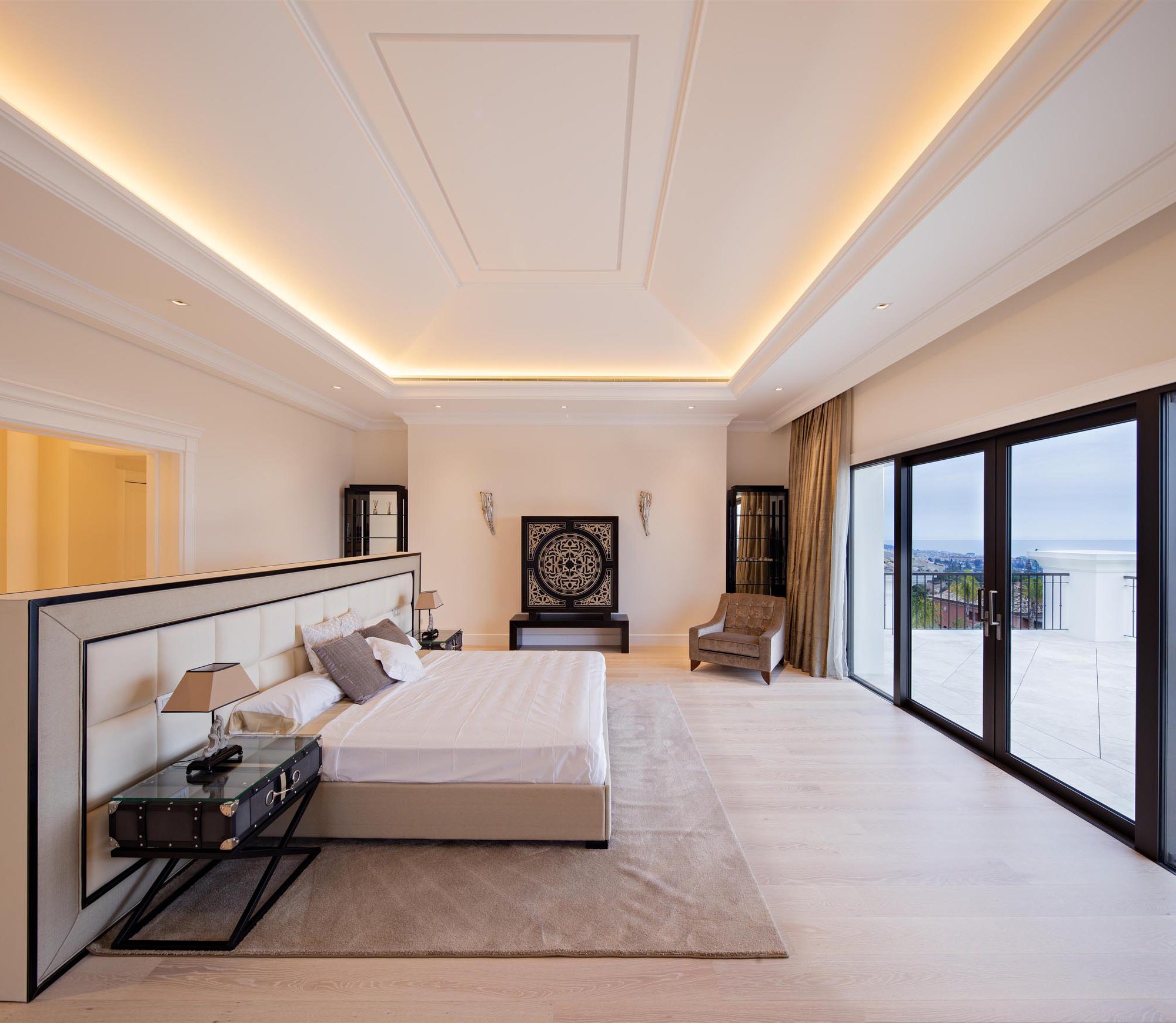
The ground floor has a spacious kitchen, main drawing room, dining room, living room, and two bedrooms with a shared living area. The basement has a gymnasium, rooms for games, yoga, massage, Turkish baths, sauna and jacuzzi. Pre-aged Travertine marble, Emperador brown and oak flooring cover floors and bathroom walls. This luxury villa has eleven bathrooms inside and a semi-Olympic 6 x 25 metre infinity swimming pool.
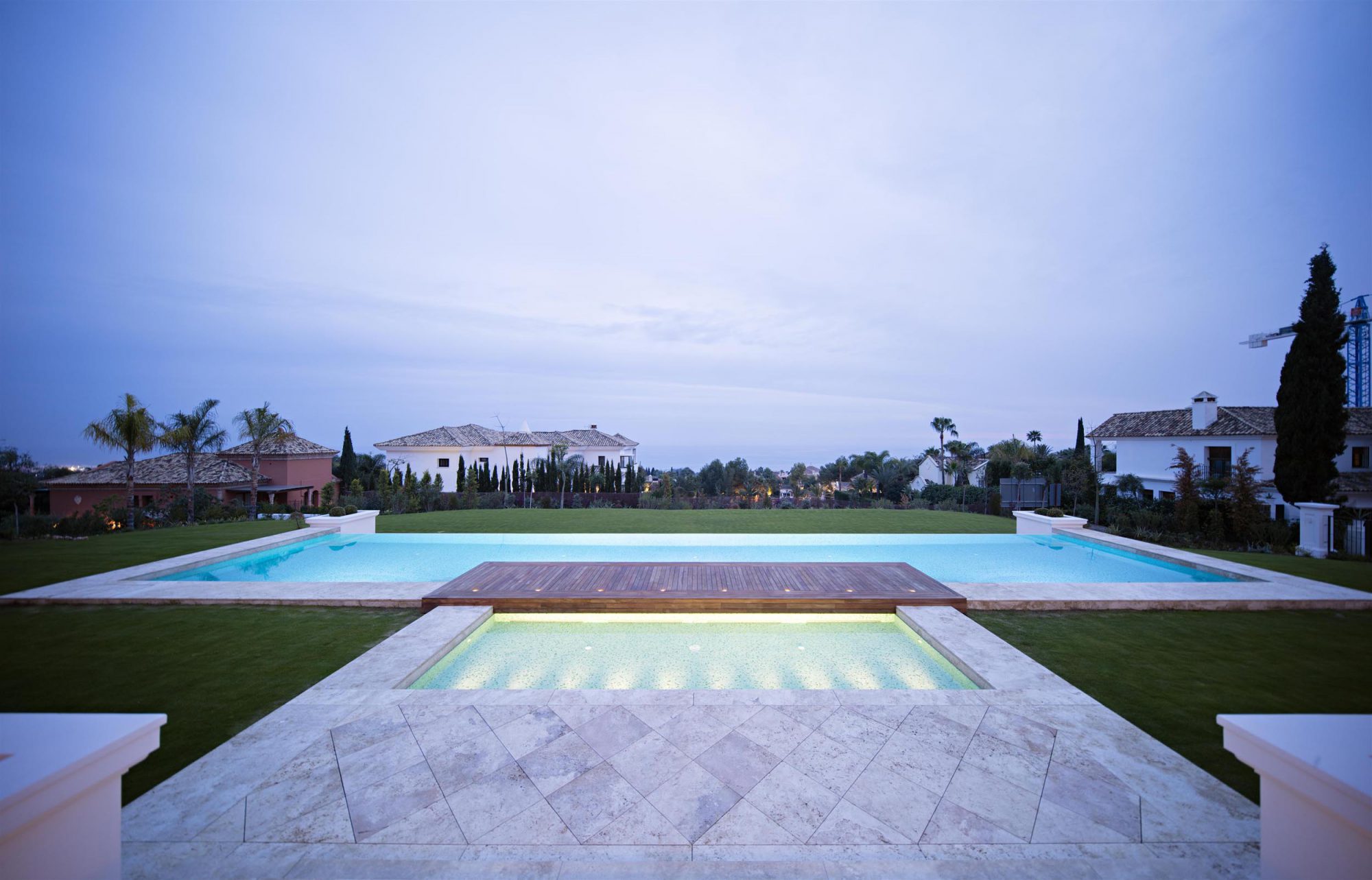
Housing type
Detached single family dwelling
Description
Single family dwelling in Sierra Blanca Housing Development
Property - Promoter
Private Client.
Location
Sierra Blanca Housing Development. Marbella (Málaga Province).
Project Management
Mr. Diego Tobal Favelukes – Architect – Project Manager
Mr. Miguel Tobal Douek – Architect – Project Manager
Mr. Sergio Villena Ponsoda – Building Engineer – Site Manager
Mr. Manuel Germade Rodríguez – Building Engineer – Site Manager
Construction years
2014 – 2015
Execution time
16 months




