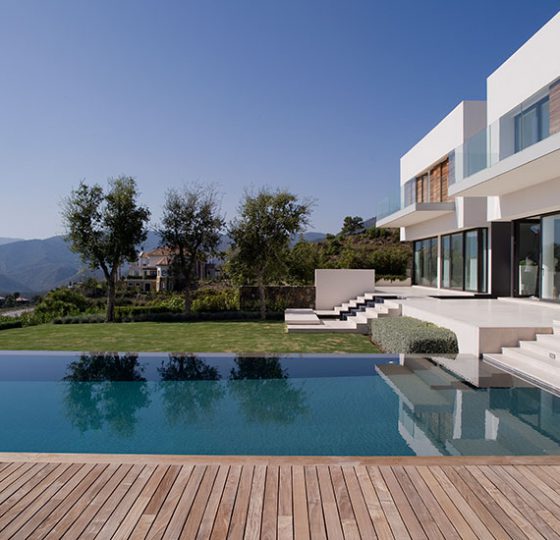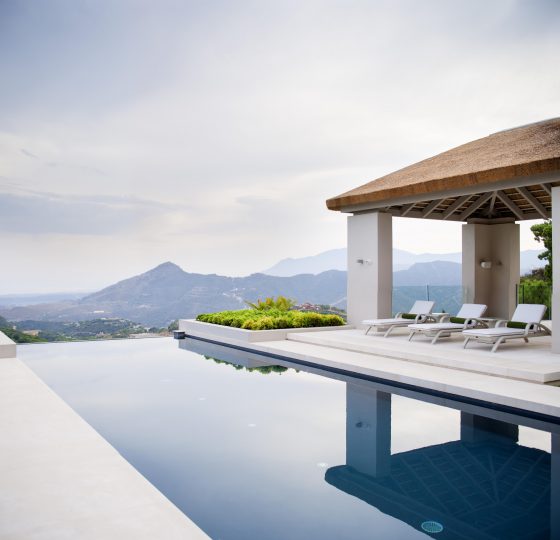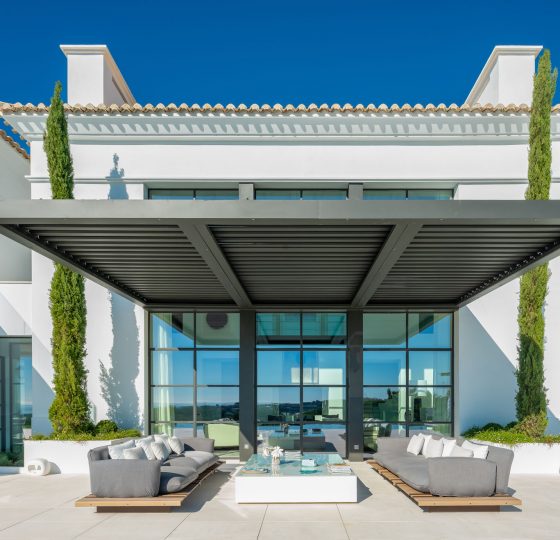Urb. La Zagaleta
Detached single-family dwelling
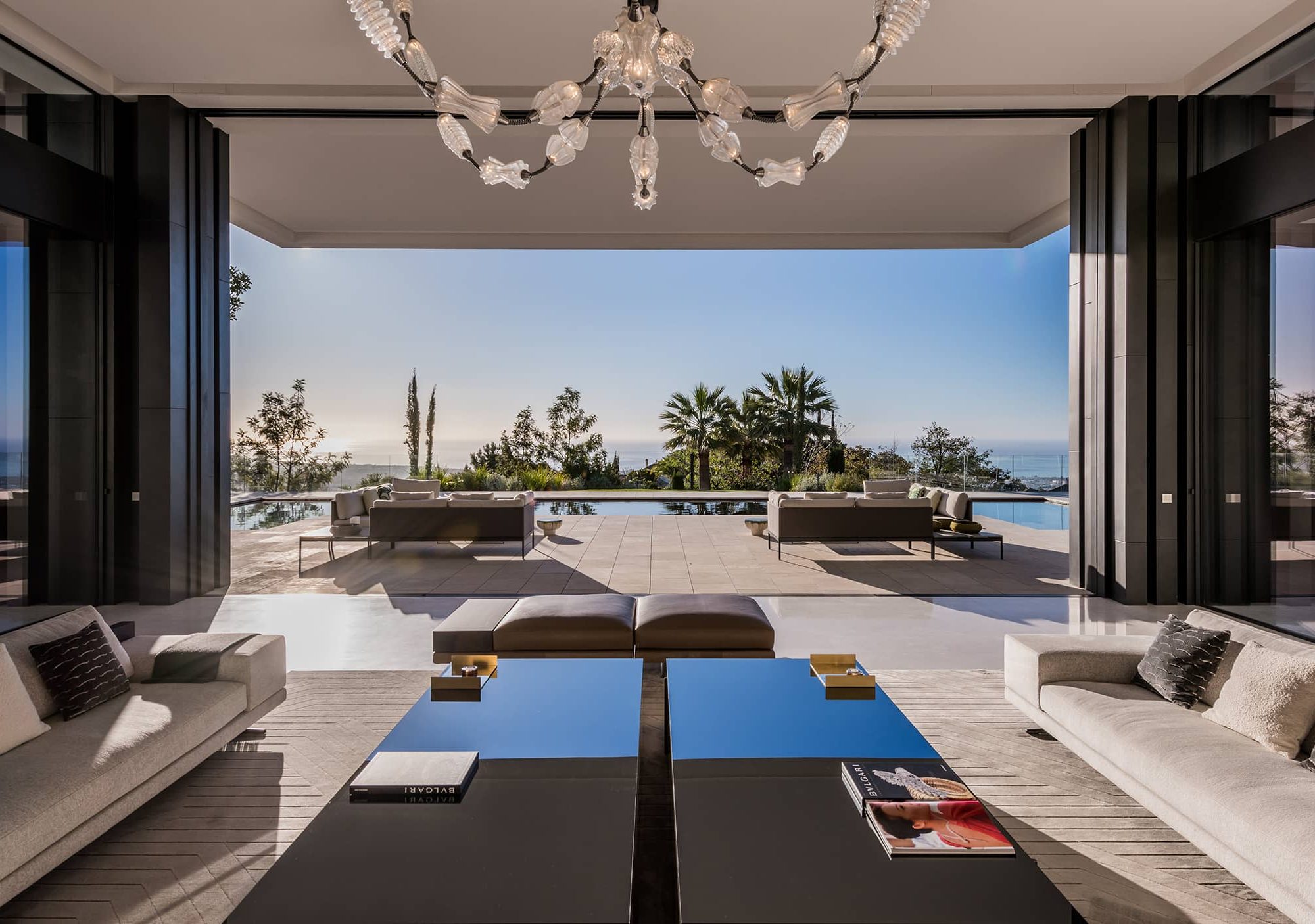
With 3,110 m² of constructed area distributed over three floors: basement, ground floor and upper floor. It is accessed through a large pivoting door with electronic opening. It has 9 bedrooms and a master suite. Of its 14 bathrooms, the master suite stands out with a magnificent 800 kg matt marble bathtub and the shower with a backlit Onix marble wall. It has two kitchens: a designer one and the other for service, a cinema room with natural light through three large windows that overlook the outdoor pool, professional gym, games room, sauna, spa, Turkish bath, heated indoor pool of 20 m. long and outdoor saltwater pool with a depth of 4.56 m., hanging gardens and a huge garage with a revolving platform.
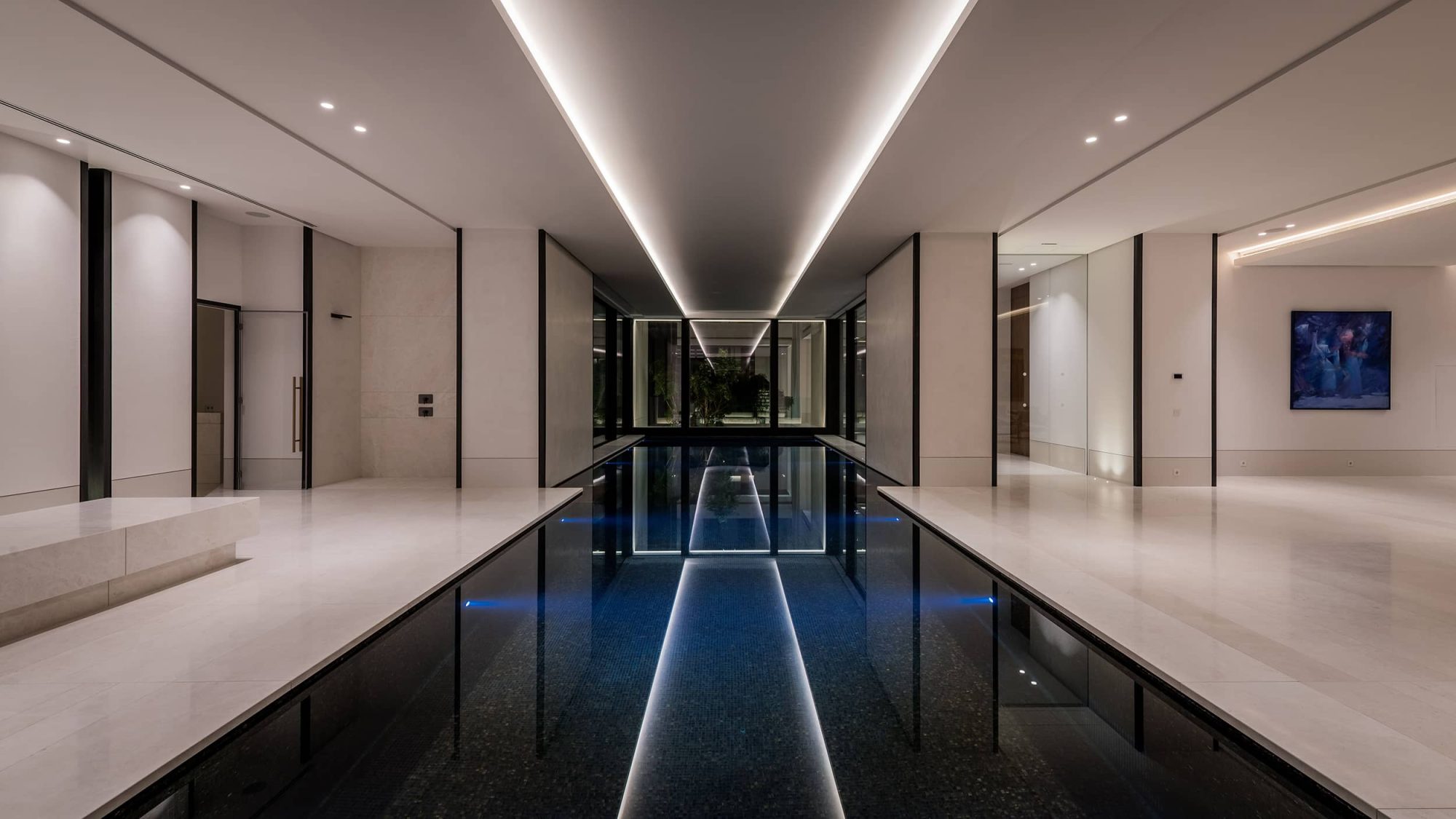
Housing type
Detached single-family dwelling
Description
Detached single-family dwelling in Urbanization La Zagaleta
Property - Promoter
Private Client
Location
La Zagaleta housing development, Benahavís (Malaga province)
Project Management
Mr. Miguel Tobal Douek – Architect – Project Director
Mr. Diego Tobal Favelukes – Architect – Project Director
Mr. Manuel Germade Rodríguez – Building Engineer – Project Execution Director
Mr. Sergio Villena Ponsoda – Building Engineer – Project Execution Director
Construction years
2017 – 2020
Execution time
18 months




