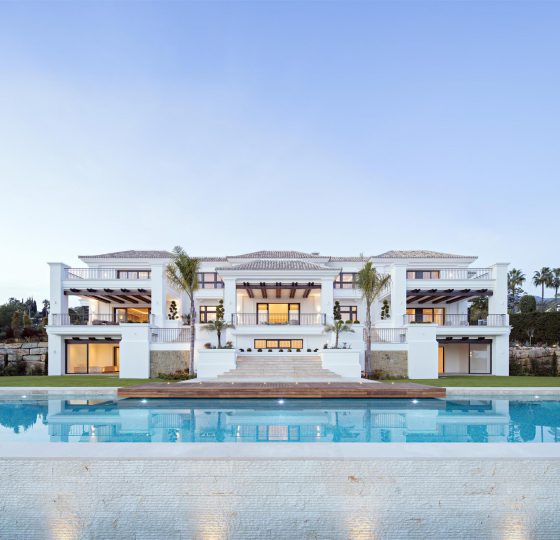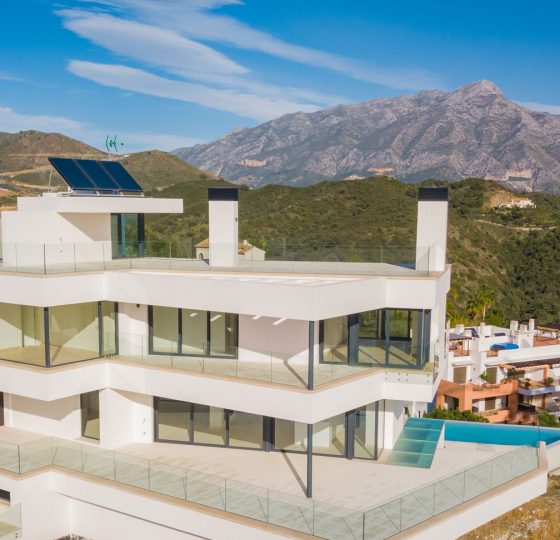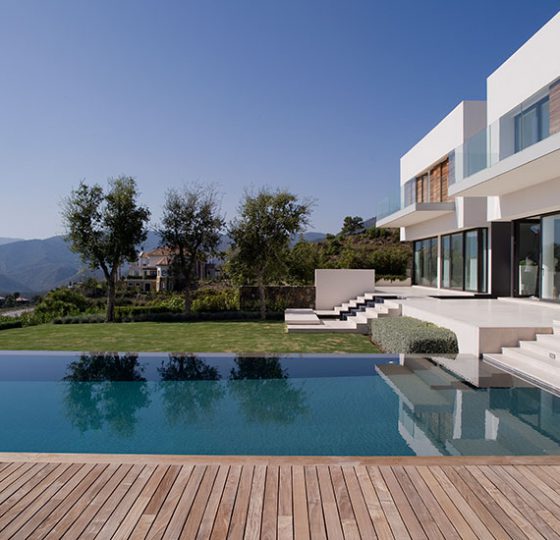Urb. La Zagaleta
Detached single-family dwelling
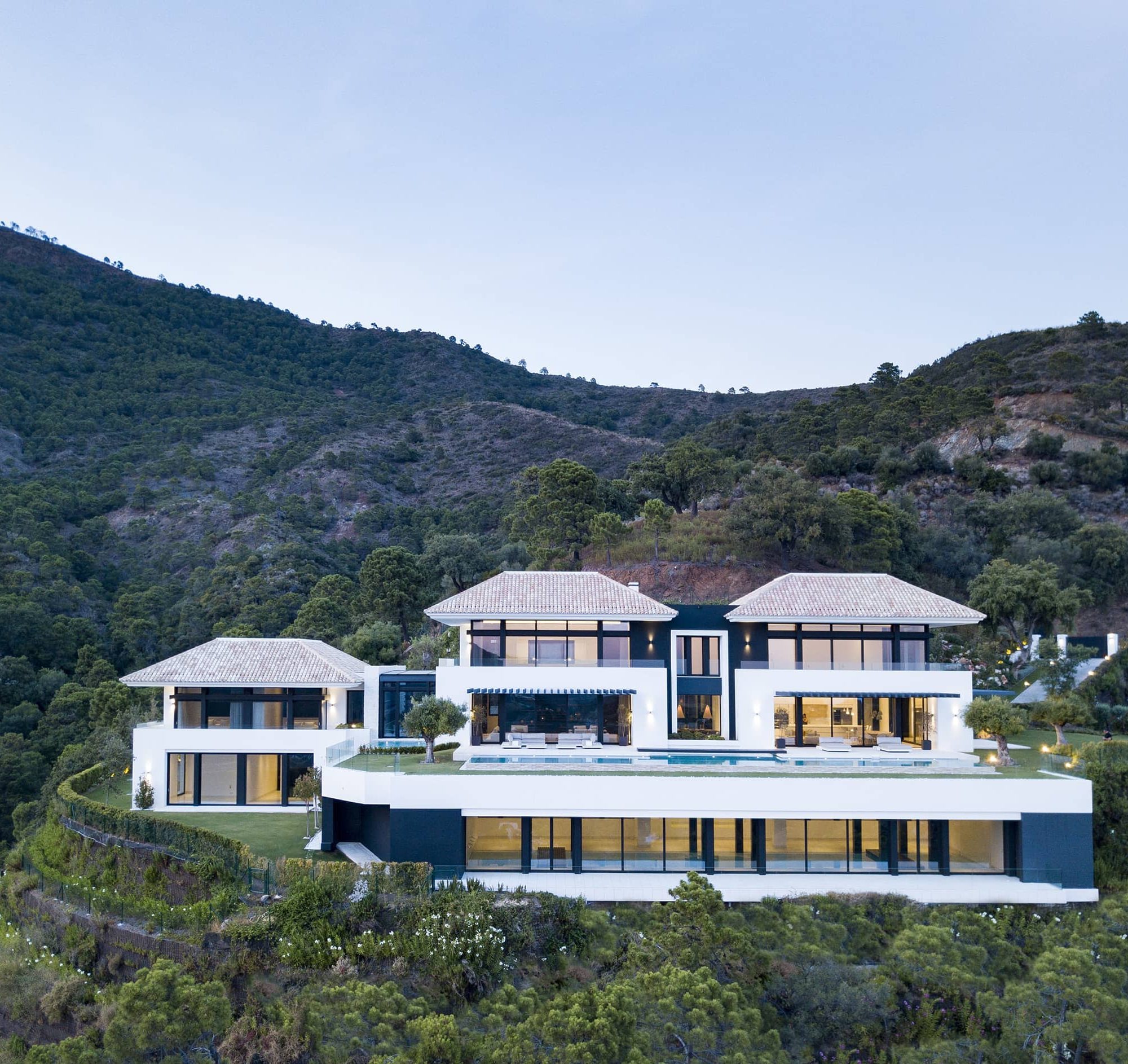
The house is distributed on the ground floor, upper floor and basement. Highlights a double height living room and windows of impossible measures. It has 8 rooms with their corresponding bathrooms, highlighting the main room for its closets and 2 individual and independent dressing rooms. Fully equipped kitchen, plus an auxiliary kitchen and pantry. Outdoor pool of more than 25 meters, terraces, relaxation area, gym, sauna, hamman and indoor pool. Garage for four vehicles, laundry, games room and a complete apartment.
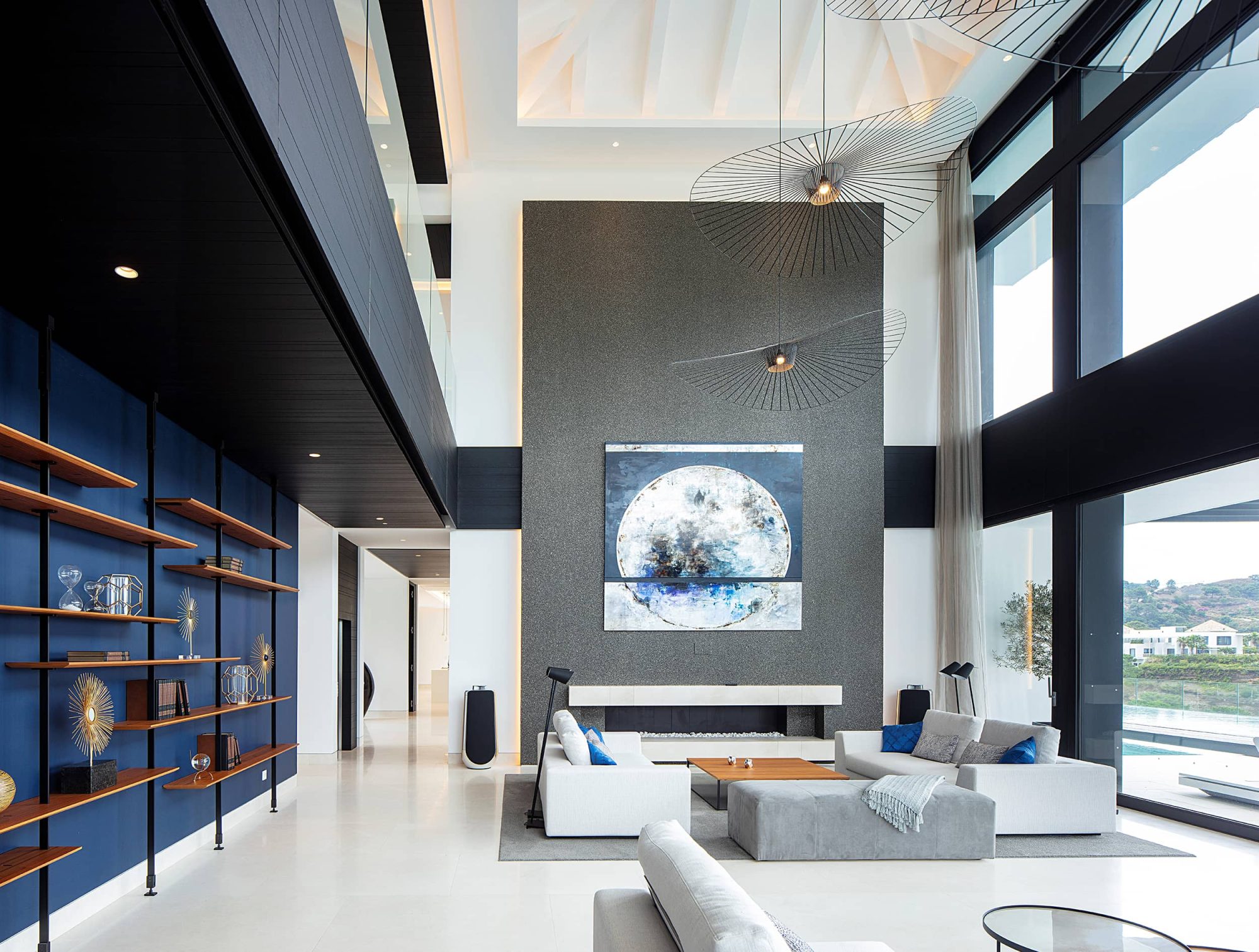
Housing type
Detached single-family dwelling
Description
Detached single-family dwelling in Urbanization La Zagaleta
Property - Promoter
Private Client
Location
La Zagaleta housing development, Benahavís (Malaga province)
Project Management
Mr. Miguel Tobal Douek – Architect – Project Director
Mr. Diego Tobal Favelukes – Architect – Project Director
Mr. Pedro Lizarza – Building Engineer – Project Execution Director
Mr. Manuel Alguacil Sevilla – Building Engineer – Project Execution Director
Construction years
2016 – 2018
Execution time
18 months




