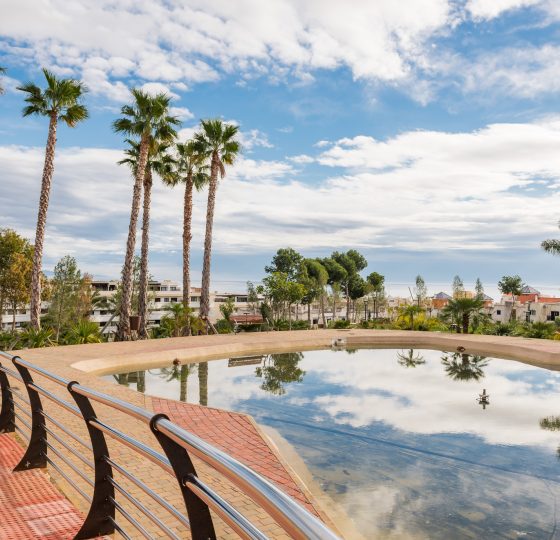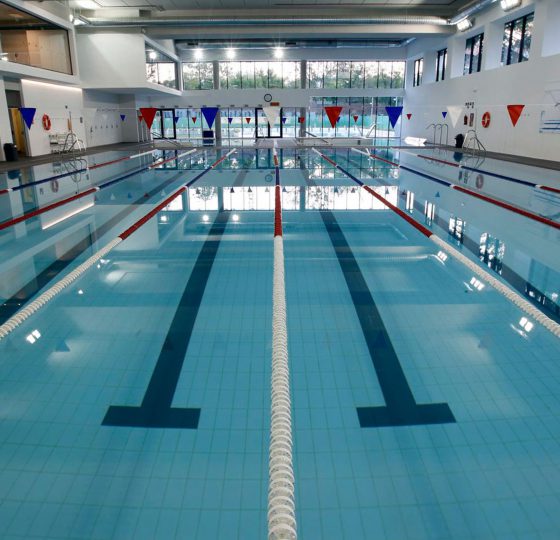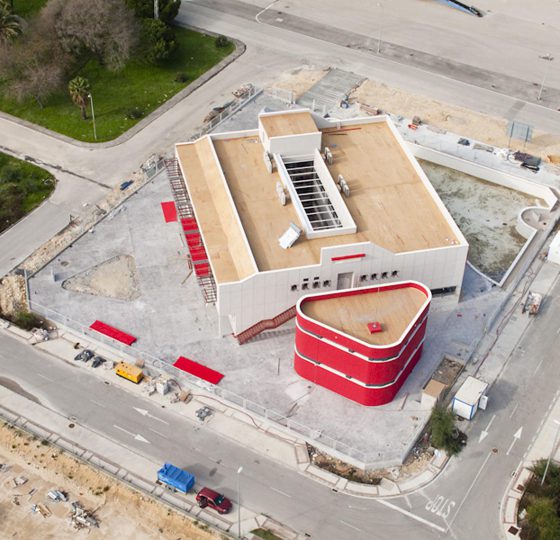Office Building El Saladillo
Private. Commercial
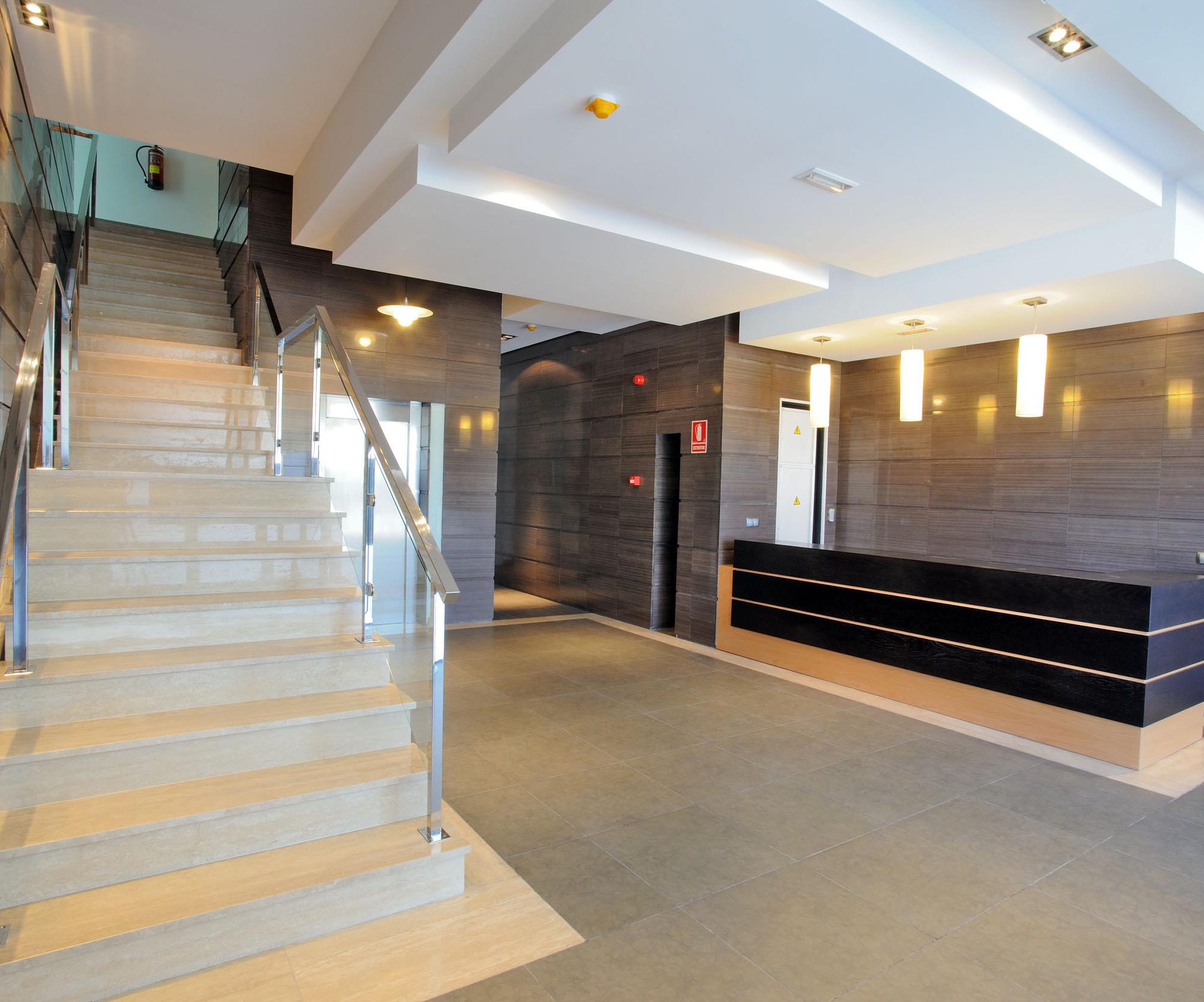
It consists of: a basement with 42 parking spaces, ground floor with 9 commercial premises between 113 and 202 m² and two offices, and 36 offices between 52 and 110 m², distributed over two floors. All this, together with a large garden area and 35 outdoor parking spaces.
It highlights its curtain wall enclosure with solar treatment glasses that make the offices a warm and privileged place for work.
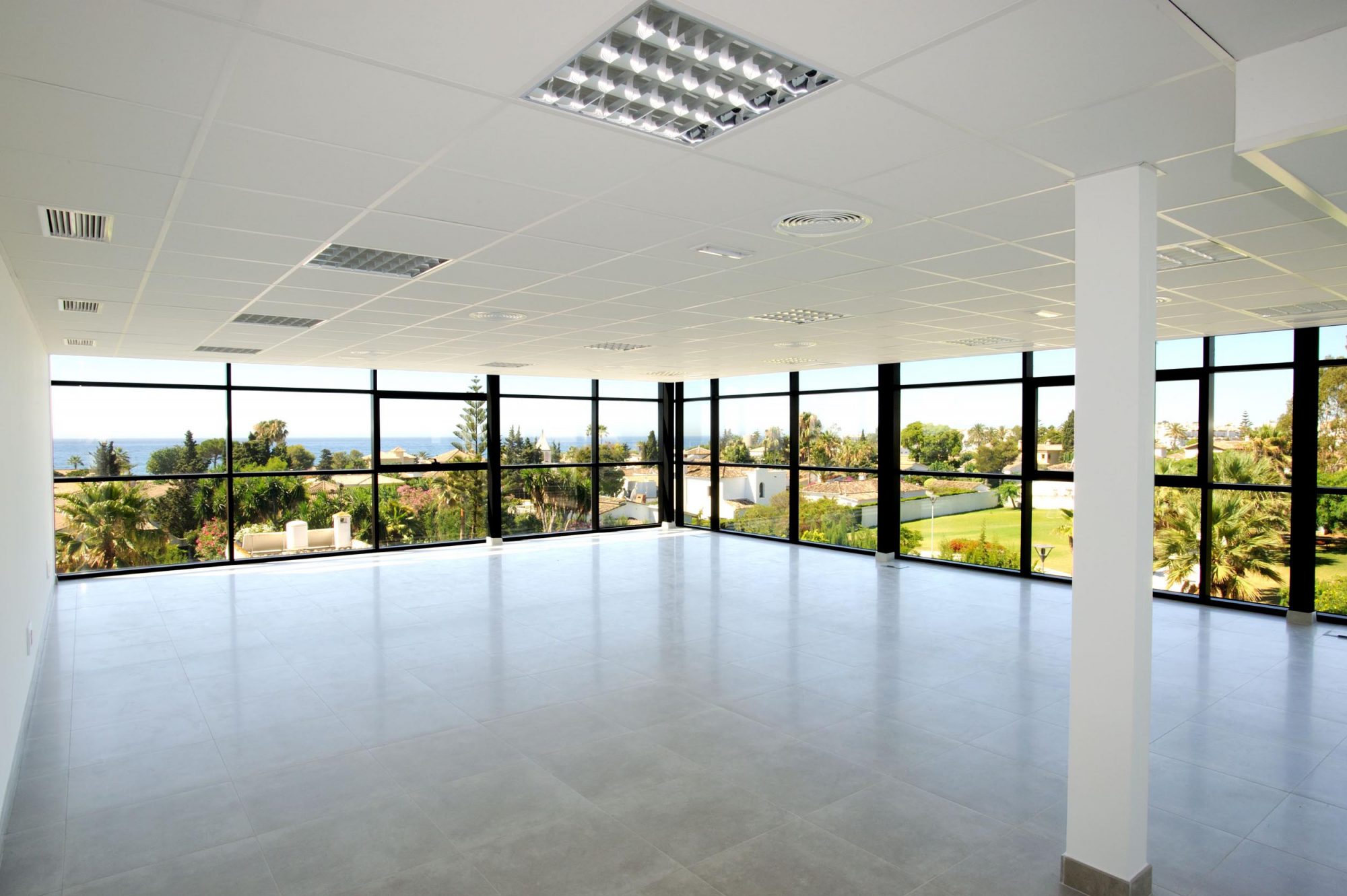
Housing type
Private. Commercial
Description
Building for office use.
Property - Promoter
Albaymen, S.L.
Location
El Saladillo Housing Development, Estepona. Málaga Province.
Project Management
Mr. Fernando Gómez Huete – Architect – Project Manager
Mr. Gustavo A. Gómez Huete – Architect – Project Manager
Mr. José Ramón Muñoz – Building Engineer – Site Manager
Mr. Luis Ignacio García Jiménez – Building Engineer – Site Manager
Construction years
2006 – 2007
Execution time
14 months
Budget
3.33 million euros




