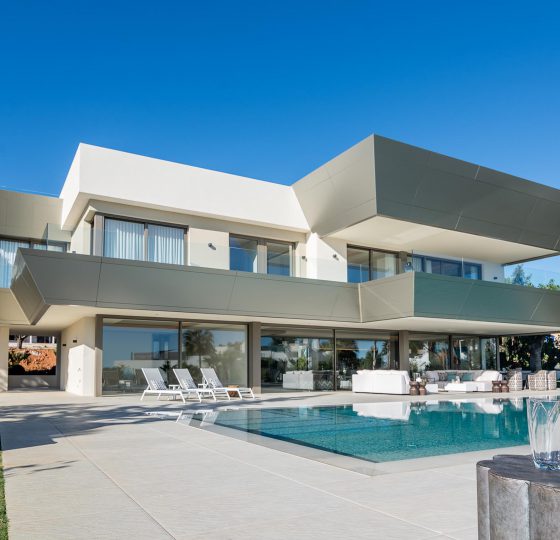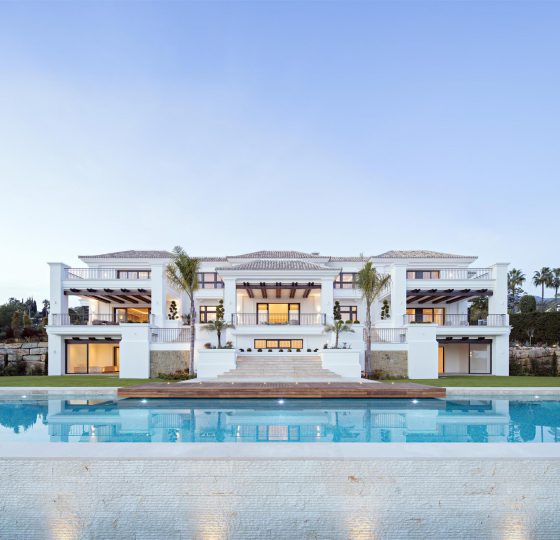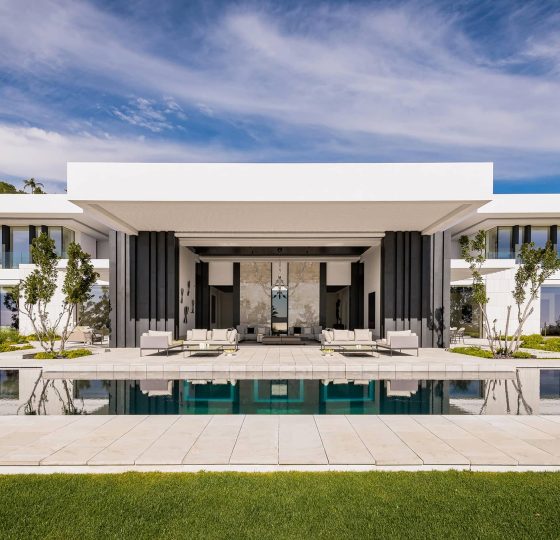La Quinta Housing Development
Detached single family dwelling
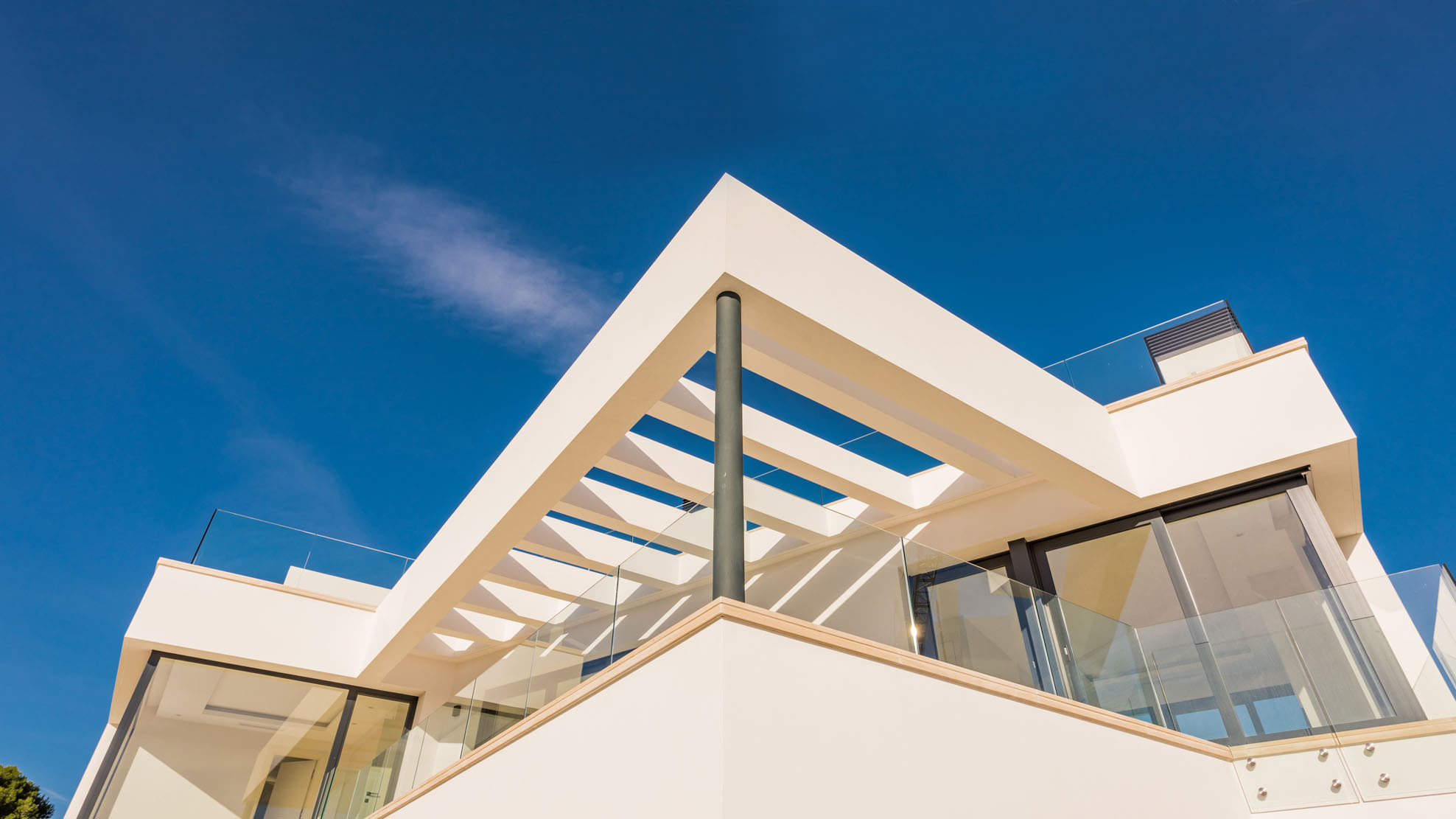
The villa is distributed across a basement floor, ground floor, first floor and sun terrace, located on a privileged, south-facing plot of land with excellent 360° panoramic views, allowing for contemplation of everything from the sea to Marbella’s mountains. It boasts an outdoor infinity pool and a heated indoor pool with a sauna and steam bath area. Built using top-quality materials, this villa is a real treasure on the Costa del Sol.
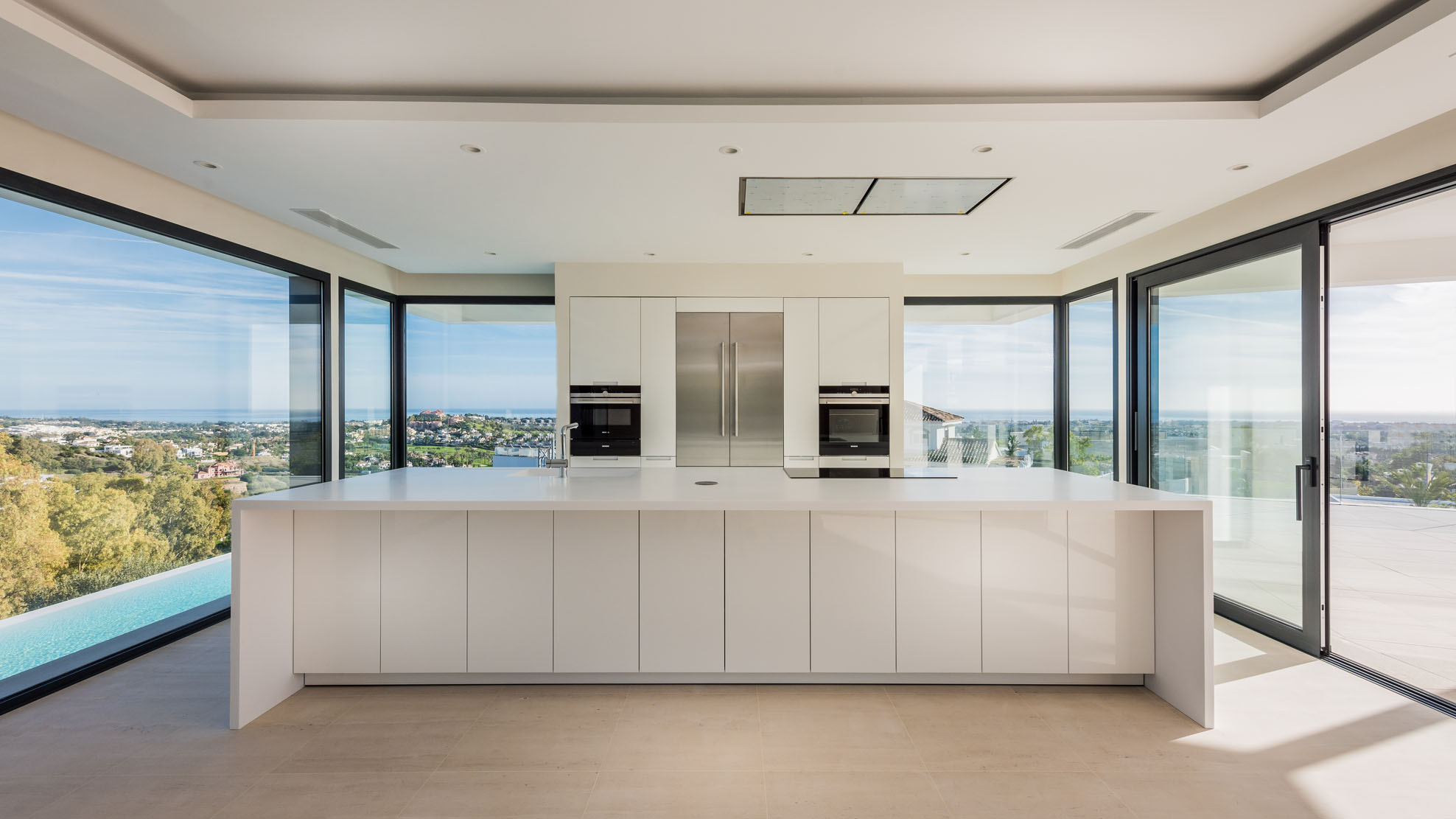
Housing type
Detached single family dwelling
Description
Single family home in La Quinta housing development, Benahavís.
Property - Promoter
Private Client
Location
La Quinta housing development, Benahavís (Málaga province)
Project Management
Mr. Gustavo Kloster - Architect
Mr. Sergio Villena Ponsoda - Technical Architect
Construction years
2017 - 2018
Execution time
14 months




