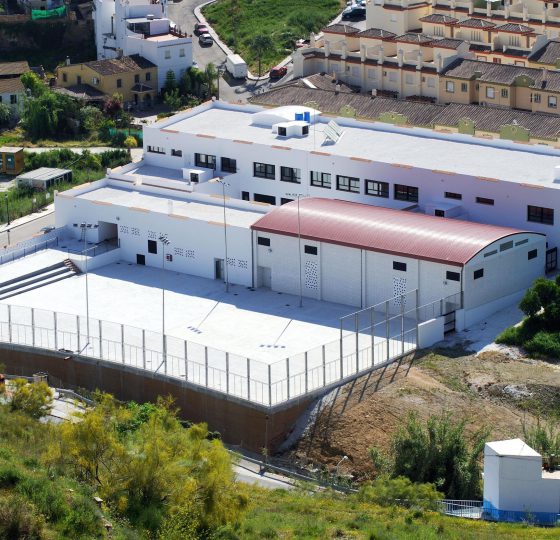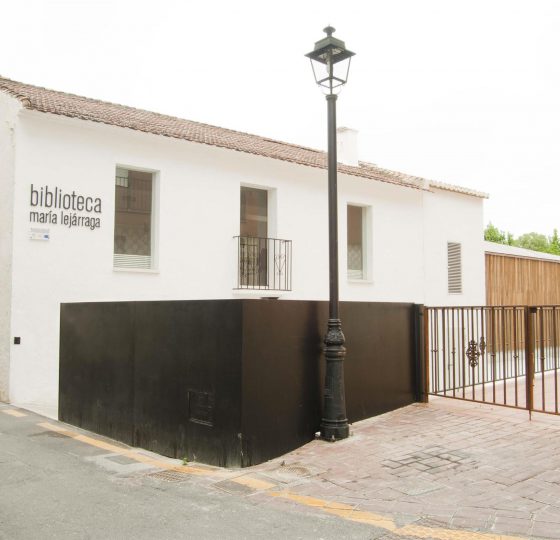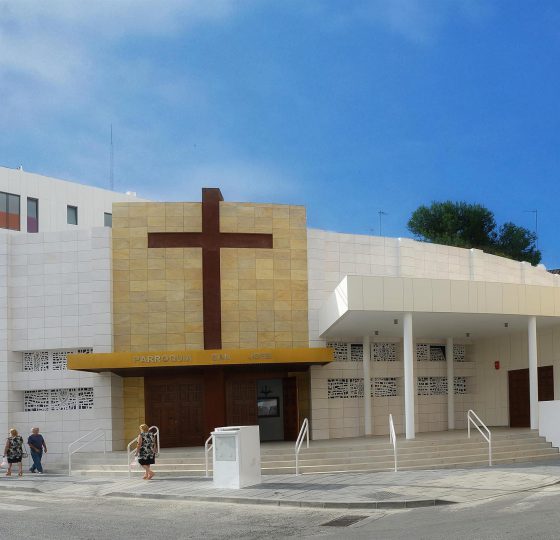Caja Blanca Hall
Public. Infrastructure.
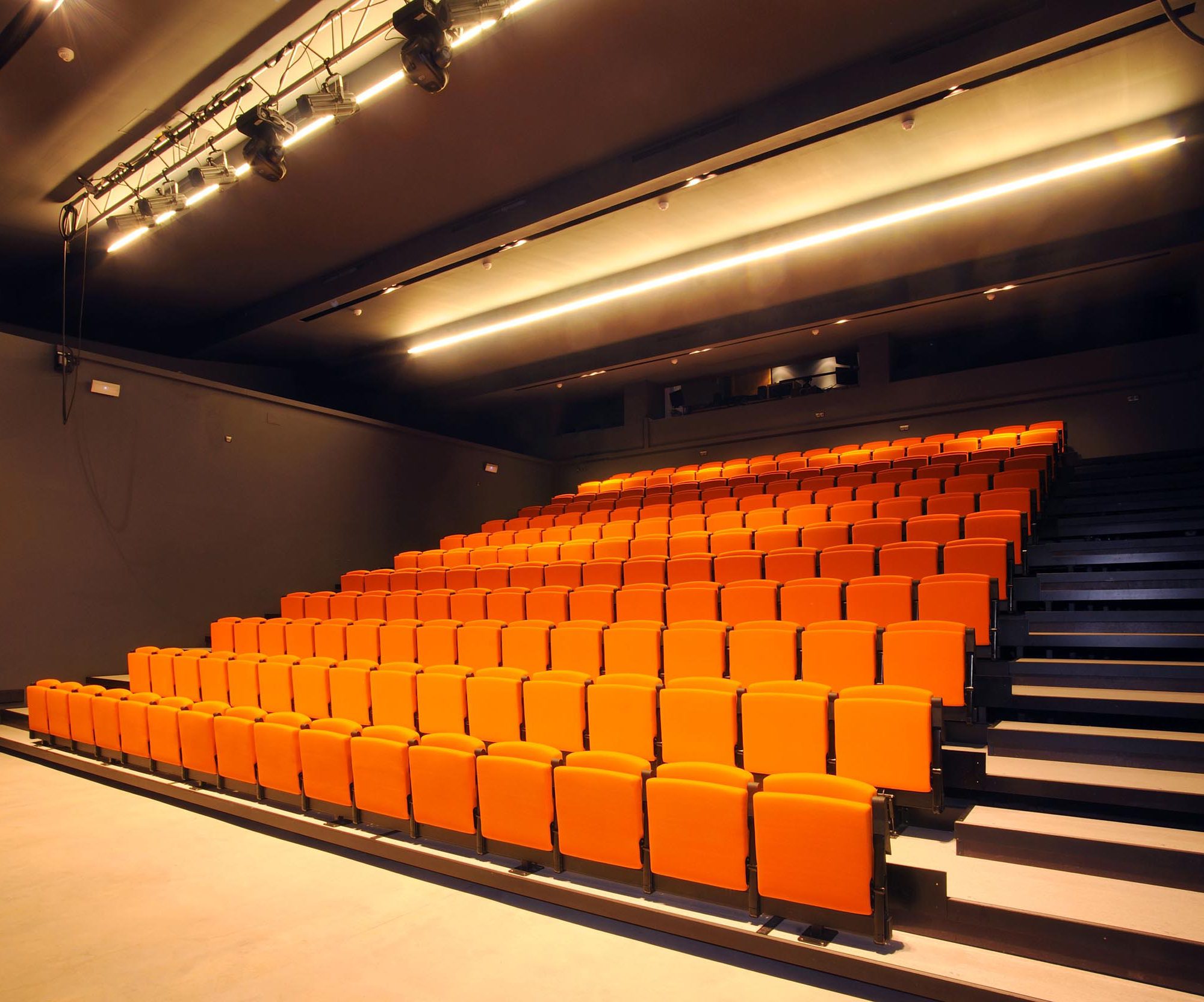
Stage facilities and telescopic platform for the multi-purpose hall in the Málaga multi-disciplinary centre for young persons, with a floor area of 3,600 m².
Laid out on two floors: ground floor + 1. On the ground floor is the auditorium with capacity for 500 persons standing, and tiered retractable seating for 250. The spaces designed for training, creation and creative experimentation are located on the first floor.
Laid out on two floors: ground floor + 1. On the ground floor is the auditorium with capacity for 500 persons standing, and tiered retractable seating for 250. The spaces designed for training, creation and creative experimentation are located on the first floor.
Equipped with stage material, lighting for shows, stage textiles and infrastructure of electrical networks and associated signage.
These facilities provide technical infrastructure equipment suitable for reliable and lasting use over the upcoming decades.
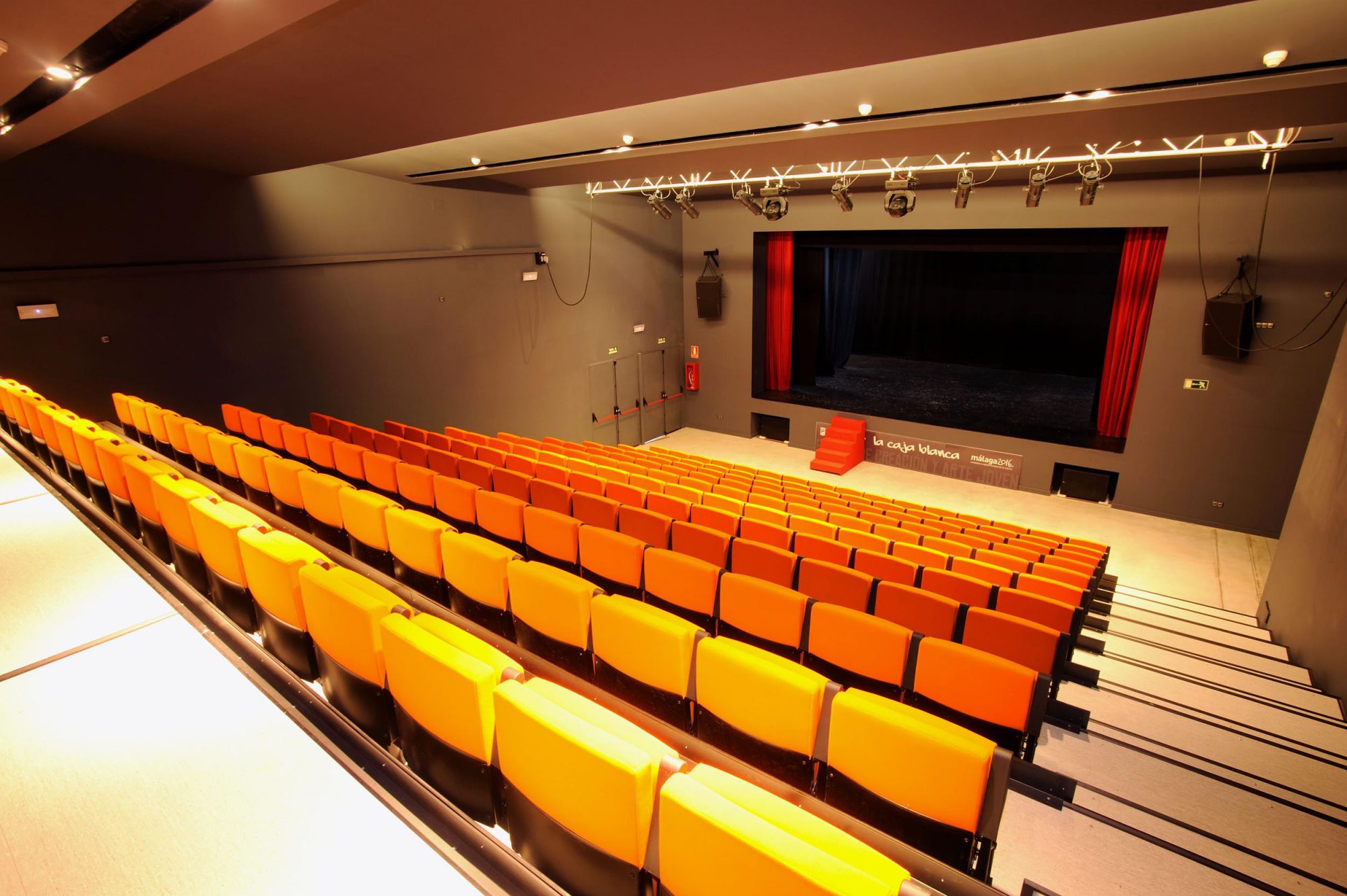
Other data
Housing type
Public. Infrastructure.
Description
Building for socio-cultural use.
Property - Promoter
Málaga City Council
Location
Corner of Editor Ángel Caffarena Avenue with Rosa García Ascot Street, Málaga City.
Project Management
Mr. Francisco García-Toledo Goicoechea – Industrial Technical Engineer – Project Manager
Construction years
2010
Execution time
4 months
Budget
0.41 million euros




