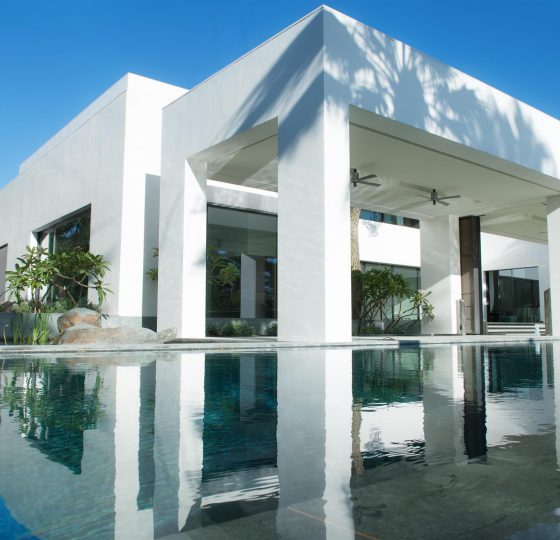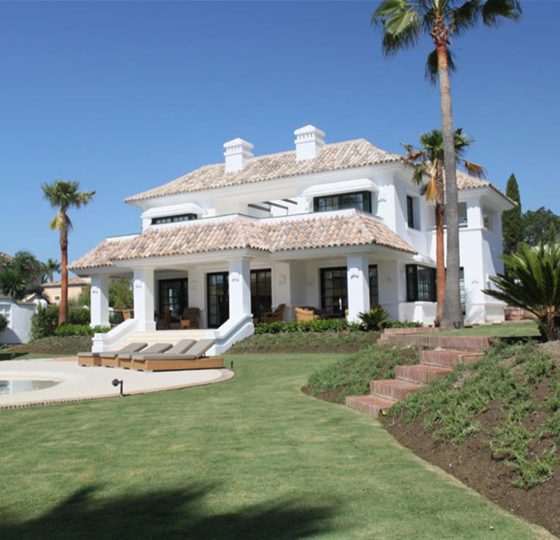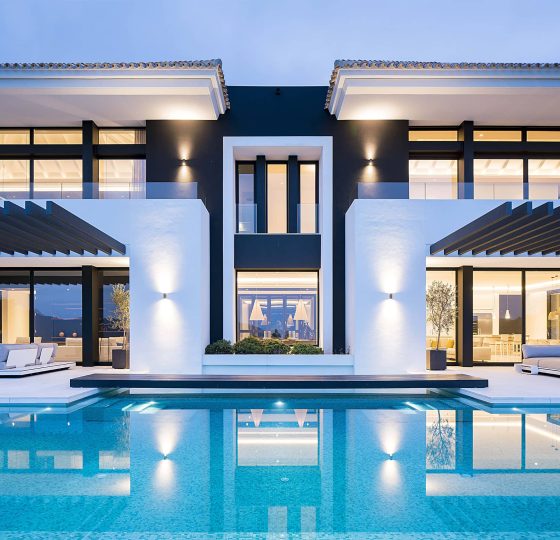Marbella Club Housing Development
Detached single family dwelling
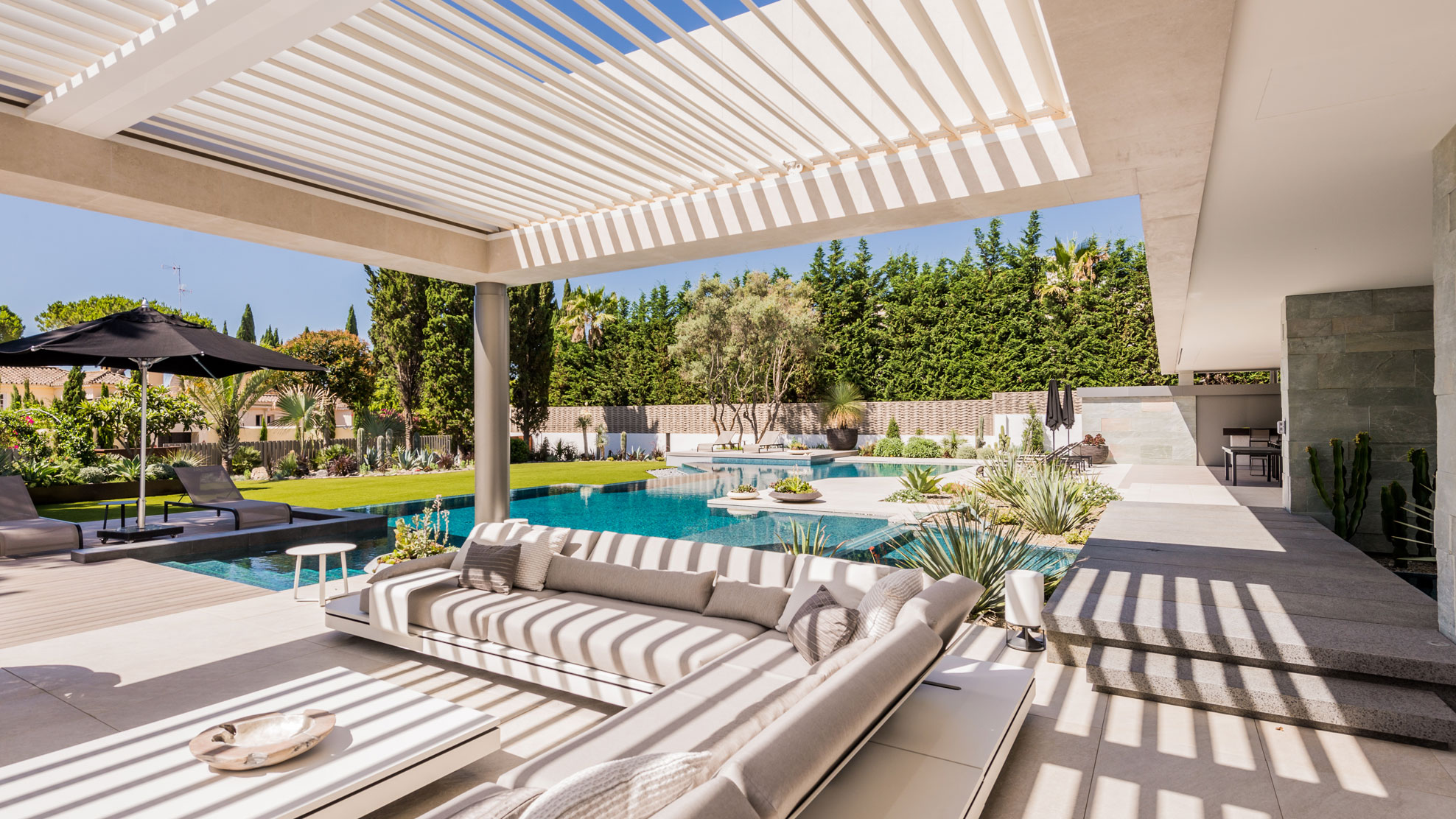
Most notable is its large, panoramic-view aluminium carpentry, motorised and with a minimum profile, concealed behind the enclosure. Its carpentry and oak panelling, alongside its large-format porcelain flooring, fill the whole home with elegance and simplicity. These components are also all accompanied by spectacular LED lighting.
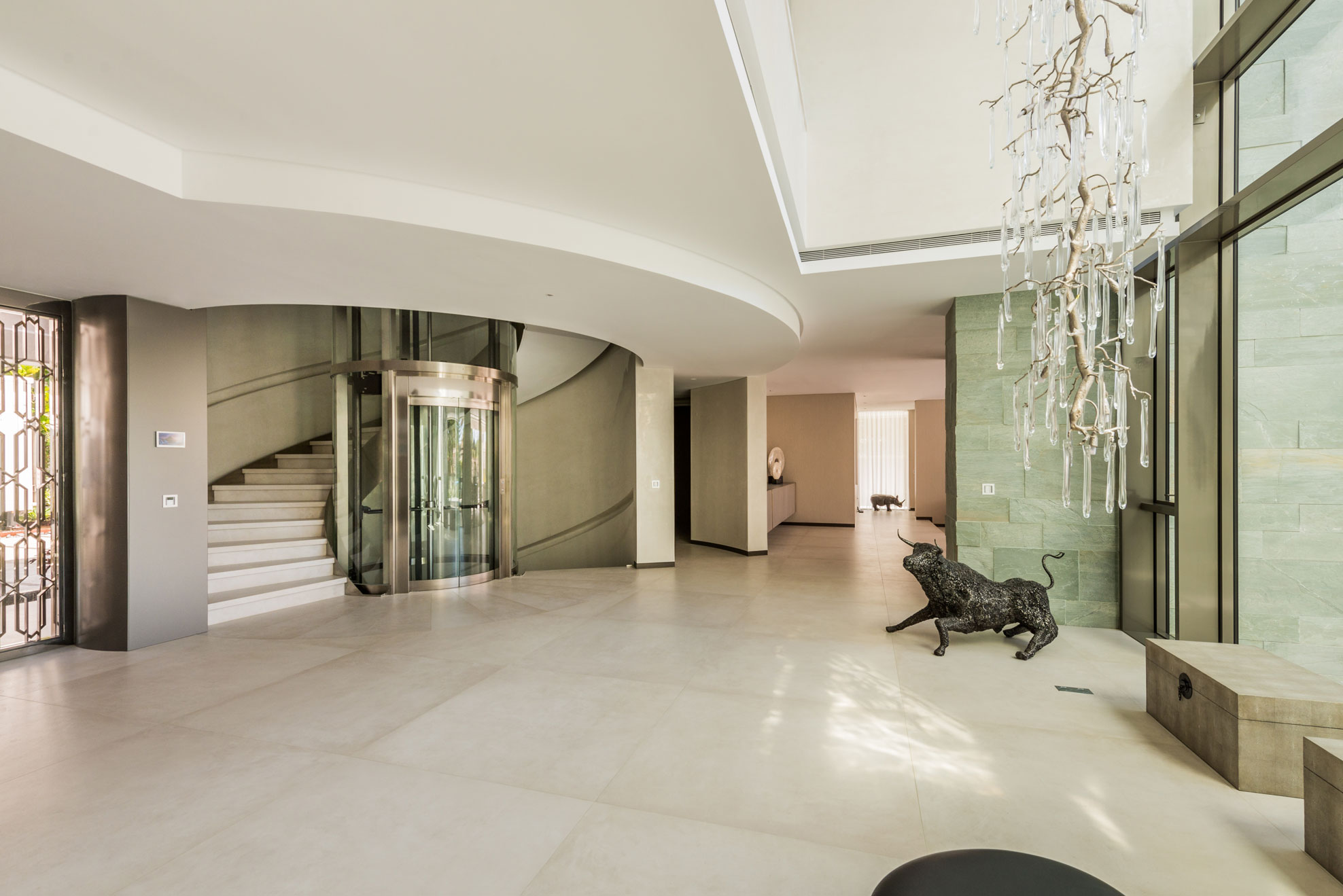
Housing type
Detached single family dwelling
Description
Single-family home in Marbella Club housing development, Marbella.
Property - Promoter
Private client
Location
Marbella Club housing development, (Marbella)
Project Management
Architect and Project Manager: Mr. Víctor Javier Sola Iglesias
Technical Architect and Construction Supervisor: Mr. Mariano Martínez Teruel
Construction years
2016 - 2017
Execution time
18 months




